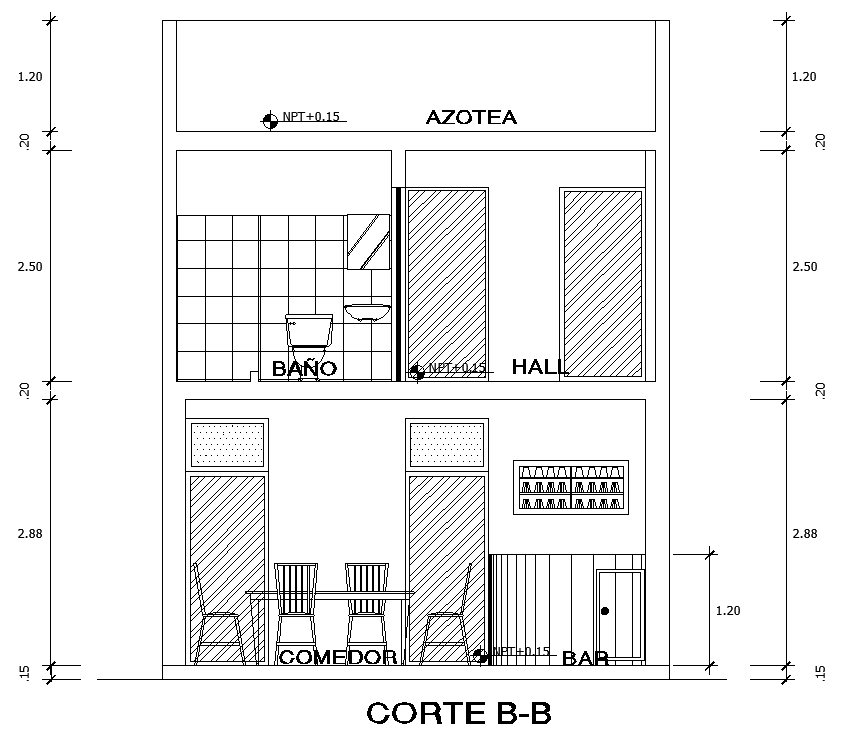
Explore the detailed AutoCAD DWG file of a hotel reception section, complete with comprehensive furniture layouts. This CAD drawing offers a meticulous portrayal of the reception area's design, showcasing various elements such as desks, chairs, counters, and shelving units in precise 2D detail. Ideal for architects, interior designers, and professionals in the hospitality industry, this DWG file provides a valuable resource for planning and visualizing reception spaces efficiently. Discover accurate measurements and spatial arrangements that facilitate seamless integration into architectural projects. Whether you're refining existing layouts or conceptualizing new designs, this CAD file ensures clarity and precision. Download this DWG file to streamline your design process, harnessing the power of AutoCAD files to enhance your project's accuracy and efficiency. Perfect for those seeking detailed CAD drawings, this resource caters to professionals aiming to optimize their design workflow with high-quality architectural assets.