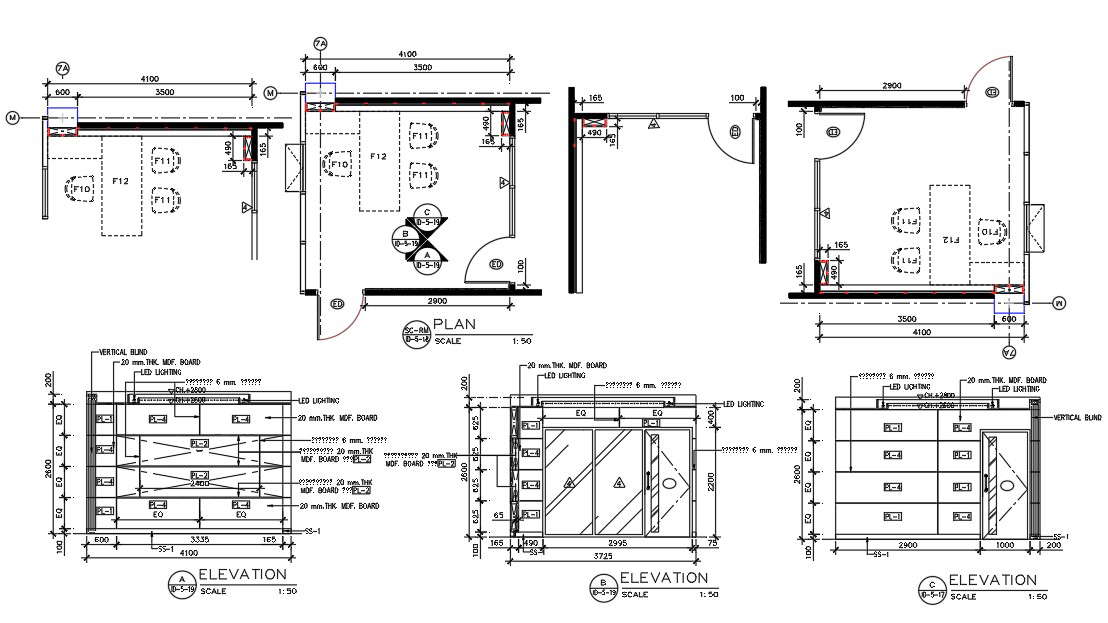AutoCAD Office Plan And Elevation Design DWG File
Description
AutoCAD drawing of office plan and all side elevation design that shows work desk with furniture design, glass wall partition and measurement detail. download small office plan design AutoCAD file.

