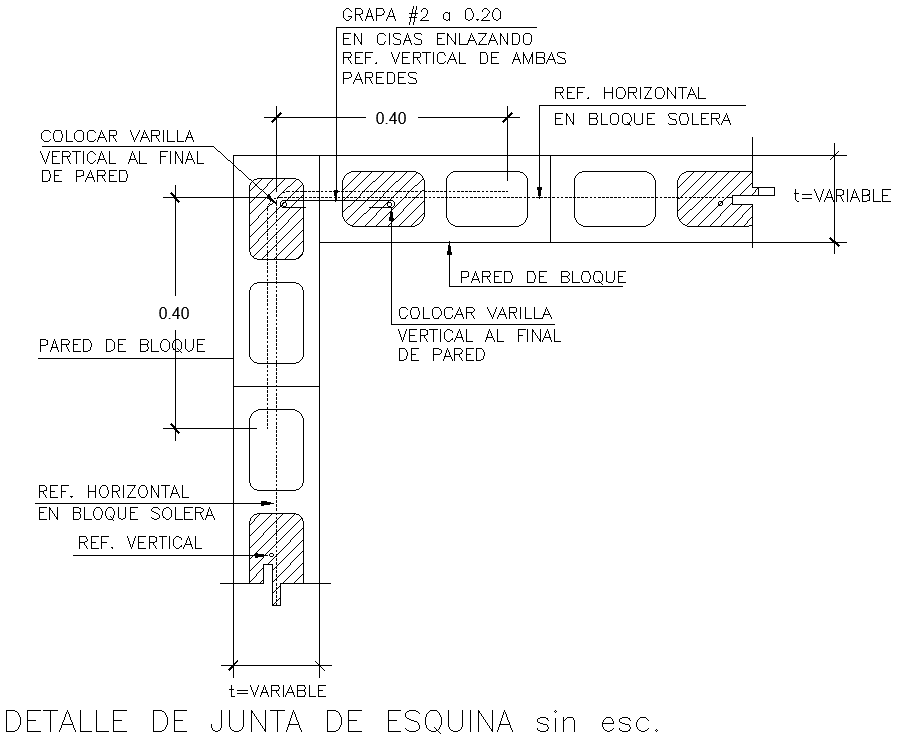Corner Joint Detail for block Wall DWG AutoCAD File
Description
Discover the intricate details of corner joints for block wall construction with our meticulously crafted DWG AutoCAD file. Our CAD drawing provides a comprehensive 2D depiction, ideal for architects, engineers, and builders seeking precise specifications. Explore the seamless integration of blocks at corners, ensuring structural integrity and aesthetic appeal in your projects. Our DWG file offers detailed insights into dimensions, materials, and assembly, facilitating accurate planning and implementation. Perfect for both residential and commercial applications, this resource enhances your design process with its clarity and usability. Download our AutoCAD files today to streamline your workflow and elevate your construction projects with professional precision. Unlock the potential of detailed CAD drawings for corner joints, advancing your architectural visions effortlessly.


