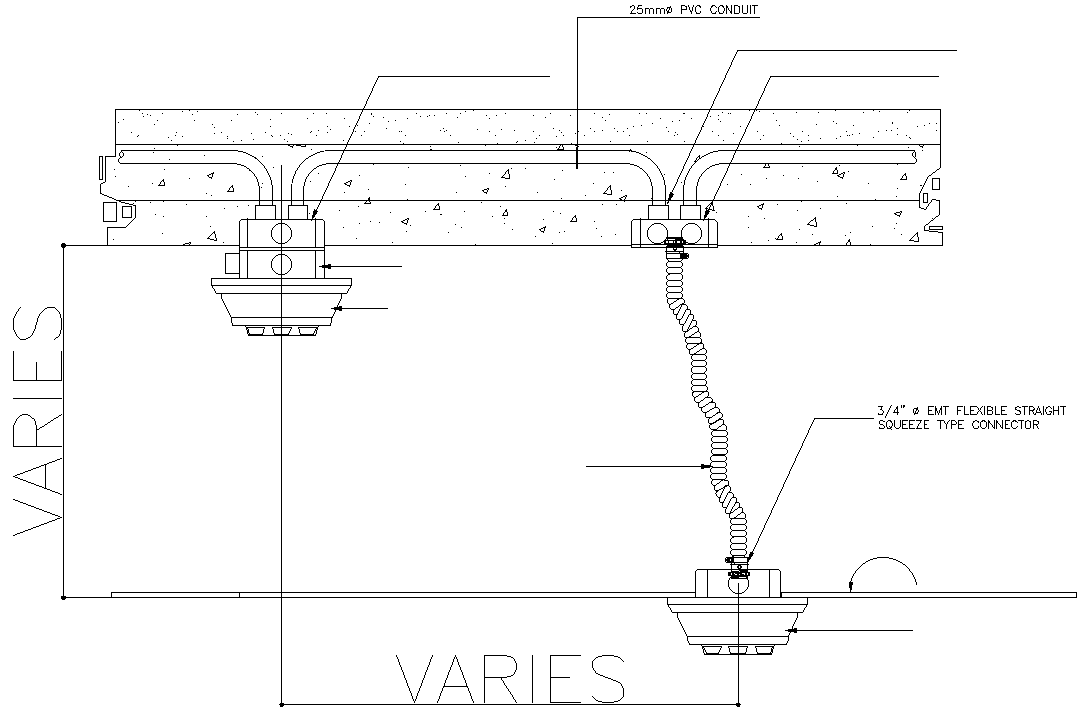Varies between two fire alarm manual DWG AutoCAD file
Description
Looking for versatile fire alarm manual DWG AutoCAD files? Our collection offers a range of CAD drawings, providing flexibility in design and planning. Whether you need detailed 2D drawings or specific DWG files, we have a variety to suit your requirements. Explore our CAD library to find comprehensive fire alarm schematics and layouts, all meticulously crafted to assist architects, engineers, and designers in their projects. With our AutoCAD files, you can streamline your workflow, ensuring precision and accuracy in every detail. Enhance your planning process with our CAD drawings, tailored to meet industry standards and specifications. Discover the convenience of downloading ready-to-use DWG files that simplify your project development. Find the perfect fire alarm manual DWG AutoCAD file for your next endeavor and optimize your design workflow effortlessly.


