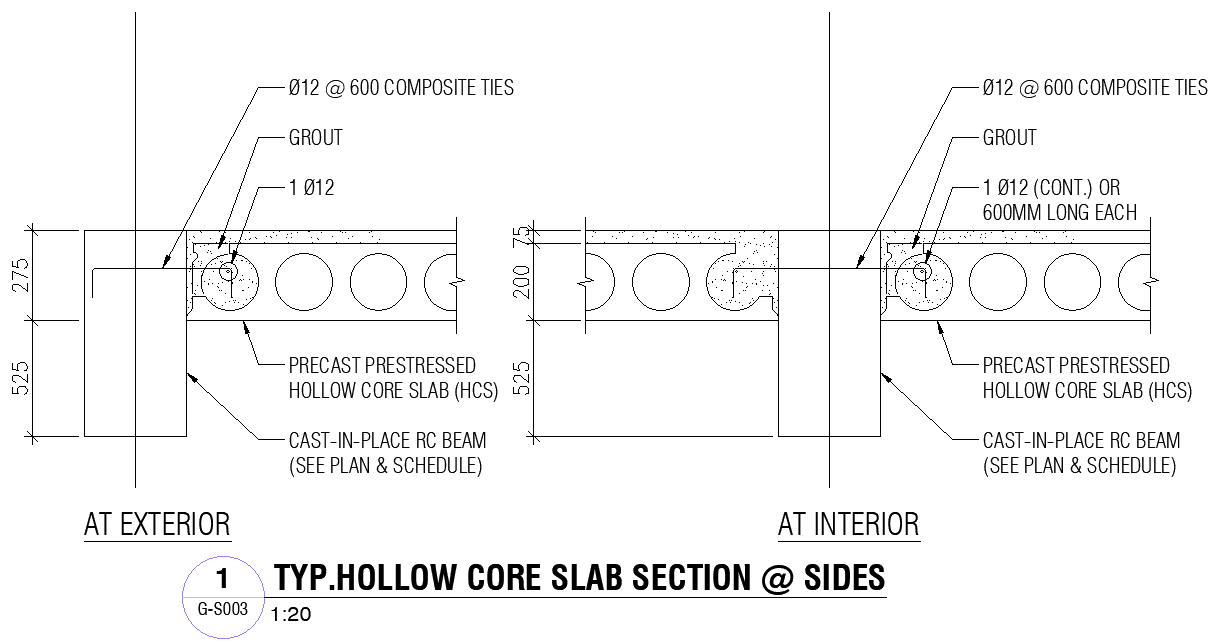Typical Hollow core slab Section at sides Detail DWG AutoCAD file
Description
Discover the detailed AutoCAD DWG file showcasing the typical section of a hollow core slab's sides. This CAD drawing provides comprehensive insights into the structural design and dimensions of hollow core slabs, essential for architectural and engineering purposes. The 2D drawing offers precise measurements and specifications, aiding in accurate implementation and integration within construction projects. Explore this DWG file to access critical information on hollow core slab sections, ideal for architects, engineers, and construction professionals seeking detailed CAD files. Gain valuable insights into slab construction methodologies and design intricacies directly from this AutoCAD file. Perfect for enhancing project planning and execution, this resource ensures clarity and accuracy in slab layout and installation. Download the DWG file today to streamline your design process and optimize construction efficiency.


