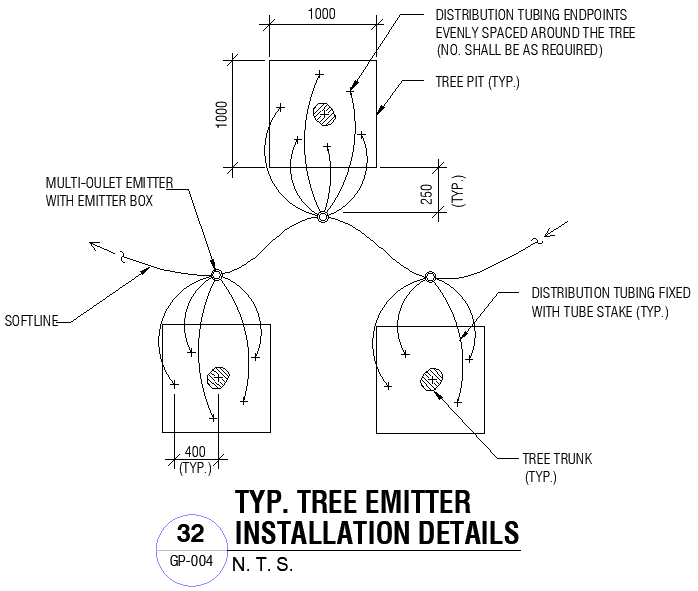Typical Tree Emitter installation details DWG Autocad file
Description
Discover precise installation details for Tree Emitter setups with our comprehensive AutoCAD DWG file. This CAD drawing provides in-depth insights into typical configurations for tree emitter installations, ensuring accuracy and clarity in your planning process. Our 2D DWG file includes essential details such as placement dimensions, connection points, and spacing guidelines, all crucial for efficient water distribution in landscaping projects. Whether you're a landscape architect, engineer, or designer, our CAD files offer the specificity needed to streamline your design workflow and enhance project efficiency. Download our DWG file today to access this invaluable resource for your next landscaping venture. Perfect for professionals seeking detailed AutoCAD files for tree emitter installations, our CAD drawings are meticulously crafted to meet your exacting standards.


