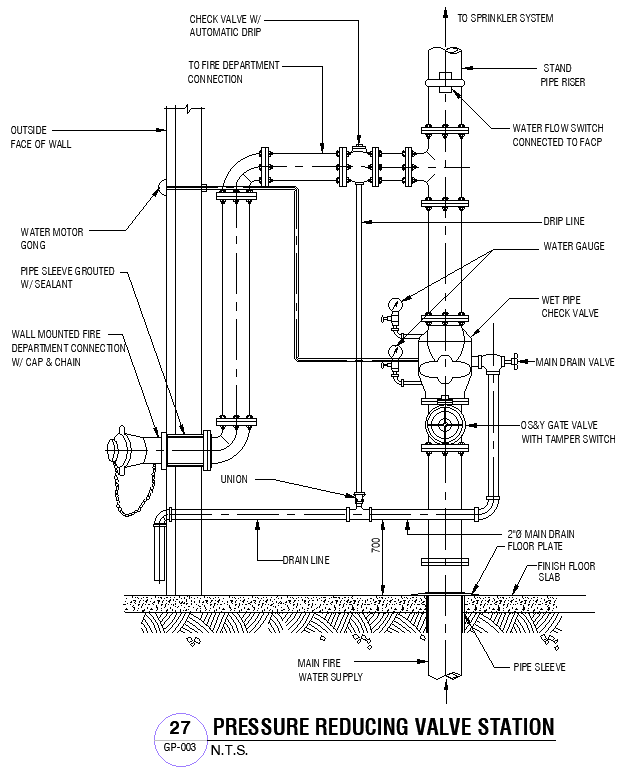Pressure Reducing valave station Detail DWG AutoCAD file
Description
Discover the detailed AutoCAD DWG file for a Pressure Reducing Valve Station, offering comprehensive 2D drawings meticulously crafted for engineering precision. This CAD file provides in-depth insights into the layout and specifications of the valve station, essential for accurate planning and implementation in engineering projects. Explore the intricacies of pressure management with this resourceful DWG file, tailored to streamline your design process and ensure operational efficiency. Whether you're an engineer, architect, or designer, these CAD drawings offer a clear depiction of the valve station's components and dimensions, aiding in seamless integration into your projects. Download this DWG file to leverage advanced AutoCAD capabilities, optimizing your workflow with detailed schematics that adhere to industry standards. Enhance your project documentation with this invaluable tool, designed to meet the demands of precision engineering and construction planning.


