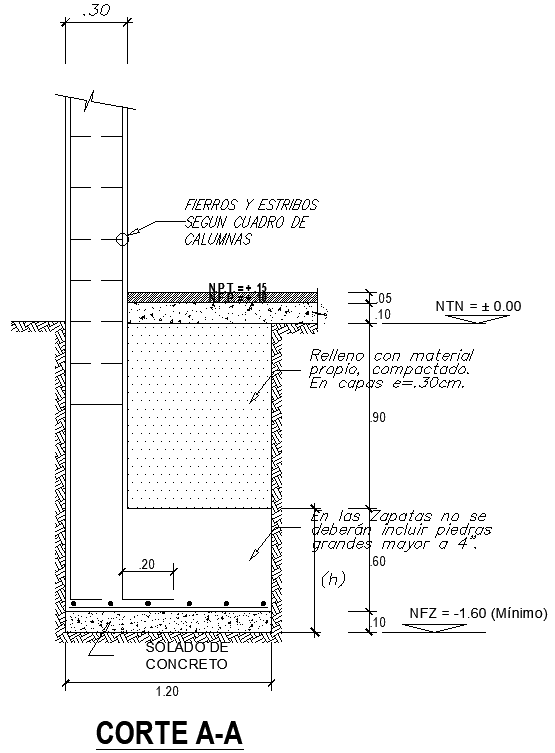Section of Concrete base for Column detail DWG AutoCAD File
Description
Discover the detailed AutoCAD DWG file for the Section of Concrete Base for Column, providing precise 2D drawings essential for architectural and structural projects. This CAD file offers comprehensive insights into the column's foundation, ensuring accuracy and efficiency in construction planning. Accessible as a DWG file, it facilitates seamless integration into design workflows, enhancing productivity and precision. Ideal for architects, engineers, and designers, this resource-rich drawing assists in visualizing and implementing robust structural foundations. Explore this CAD drawing to streamline your project planning, leveraging detailed sectional views and dimensions crucial for concrete base design. Optimized for clarity and usability, this AutoCAD file meets industry standards, supporting both novice and experienced professionals in creating resilient building foundations. Enhance your project’s structural integrity with this meticulously crafted DWG file, designed to meet the diverse demands of modern construction processes.


