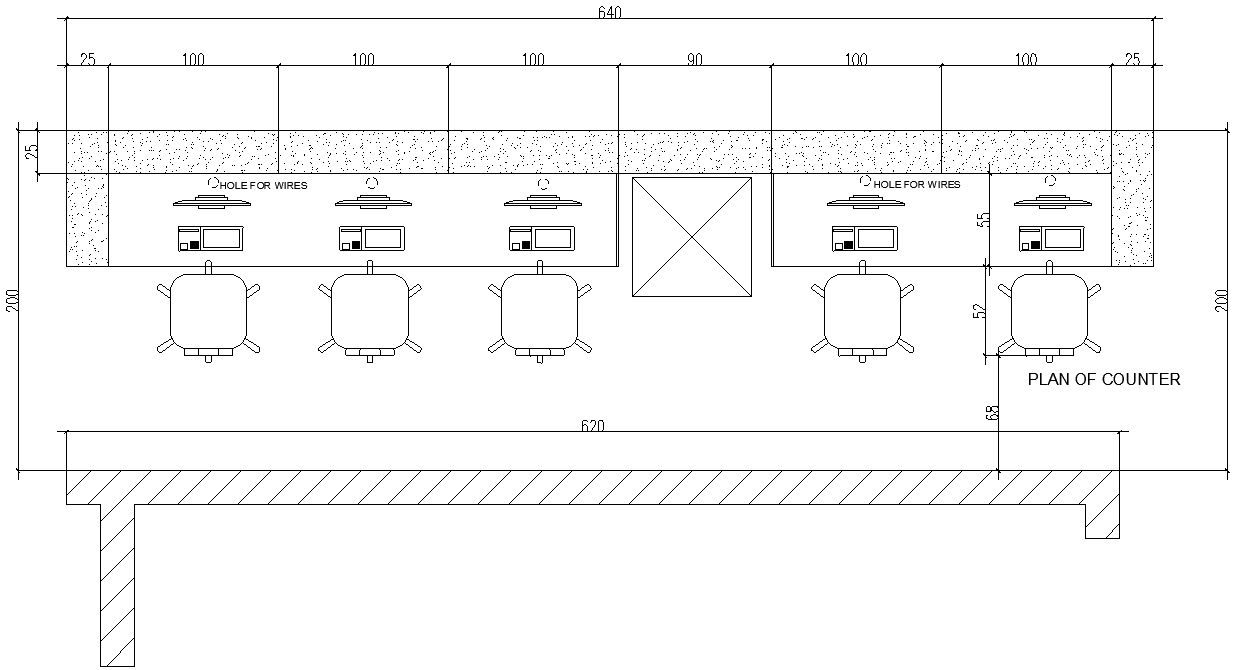
Discover the meticulously detailed plan for an office counter with comprehensive interior details in this DWG AutoCAD file. Ideal for architects, designers, and engineers, this 2D drawing provides a precise layout for efficient space utilization and aesthetic appeal. Explore the CAD file to visualize spatial arrangements, furniture placement, and ergonomic considerations, ensuring a seamless integration of functionality and style within office interiors. Whether you're planning renovations, conceptualizing new designs, or seeking inspiration, this DWG file offers a valuable resource. Download now to access professional-grade AutoCAD files that streamline your workflow and enhance project productivity. Explore the versatility of CAD drawings to innovate and customize office spaces effectively.