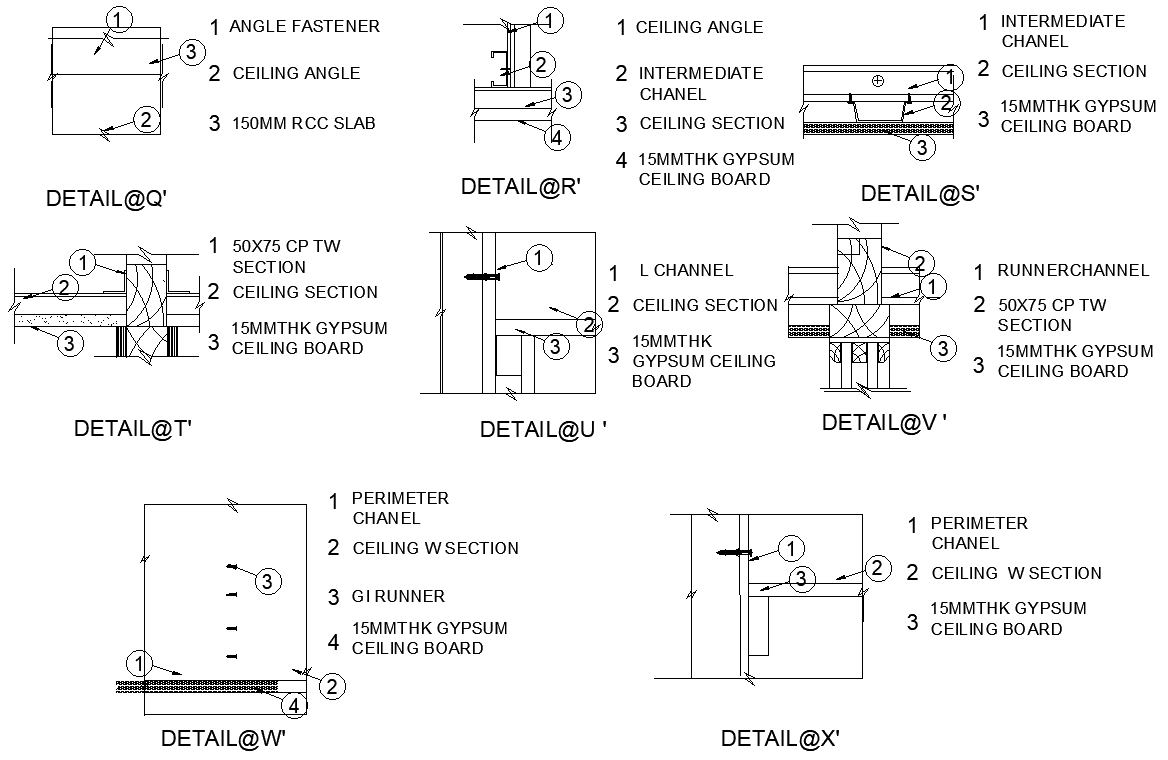Ceiling section detail DWG AutoCAD file
Description
Download our detailed Ceiling Section DWG AutoCAD file to enhance your architectural designs. This comprehensive 2D drawing is perfect for professionals looking for precise CAD drawings. Our DWG file includes every detail needed for accurate ceiling section planning and is ideal for architects and designers who rely on high-quality CAD files. With this AutoCAD file, you can streamline your workflow, ensuring every project is executed with precision. Whether you're working on a renovation or a new build, this DWG file will be an invaluable addition to your CAD library. Elevate your design projects with our expertly crafted AutoCAD files, specifically tailored to meet your detailed drawing needs. Download now and experience the ease of having professional-quality ceiling section details at your fingertips.


