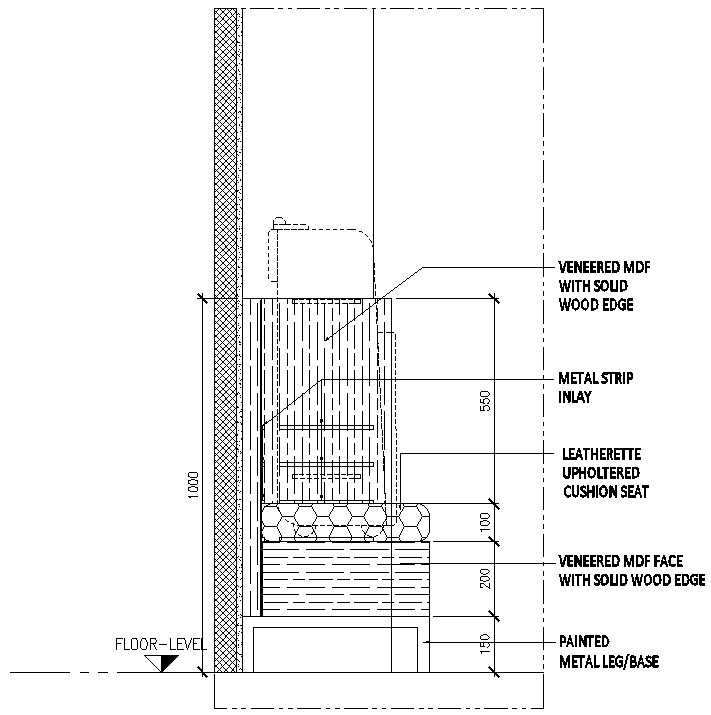Solid wood skirting plan and section detail DWG AutoCAD drawing
Description
Discover the detailed Solid Wood Skirting Plan and Section DWG AutoCAD drawing, an essential resource for architects, designers, and builders. This comprehensive CAD file provides precise 2D drawings of skirting details, ensuring accuracy and efficiency in your projects. With meticulously crafted plans and sections, this DWG file is perfect for anyone seeking high-quality AutoCAD files for their design needs. The detailed CAD drawings cover every aspect of solid wood skirting, making it easy to incorporate into various design plans. Whether you're working on residential or commercial projects, these CAD files offer the precision and clarity you need. Download the Solid Wood Skirting Plan and Section DWG today to enhance your project with professional-grade detailing. Perfect for those looking to streamline their design process with reliable and detailed DWG files.


