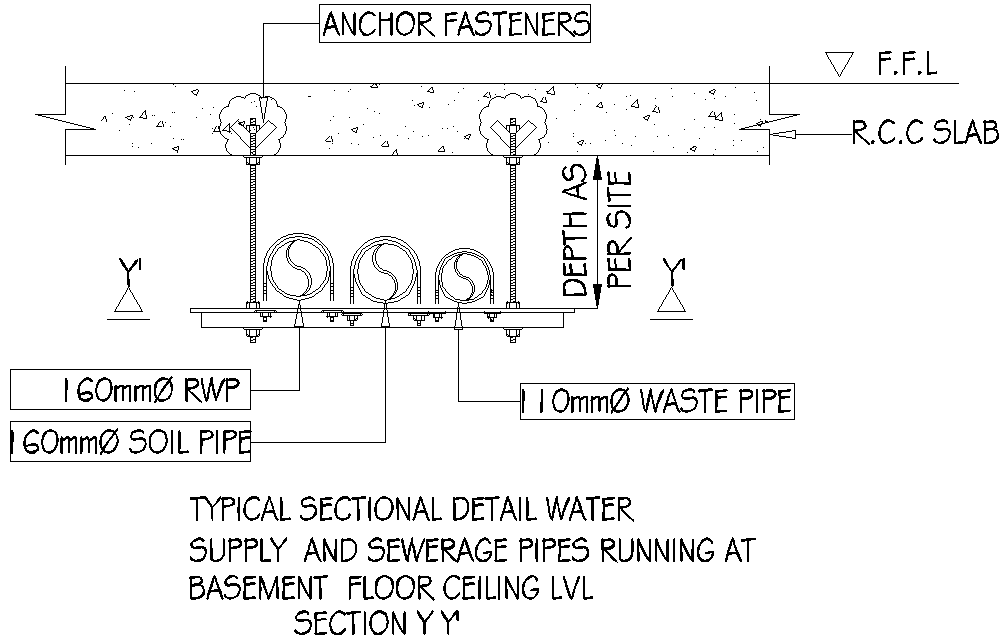Typical Sectional detail water supply and sewerage pipes running at basement floor ceiling level DWG AutoCAD file
Description
Discover a highly detailed sectional view of water supply and sewerage pipes running at the basement floor ceiling level with this AutoCAD DWG file. Perfect for architects, engineers, and construction professionals, this CAD drawing offers precise and clear layouts. The 2D drawing ensures accurate planning and installation, making it an essential tool for any plumbing project. Enhance your designs with our expertly crafted CAD files, which provide comprehensive insights into the placement and routing of water and sewerage systems. Download this DWG file to streamline your project and ensure top-quality results. With our AutoCAD files, you can achieve meticulous detailing and exceptional efficiency in your building plans.


