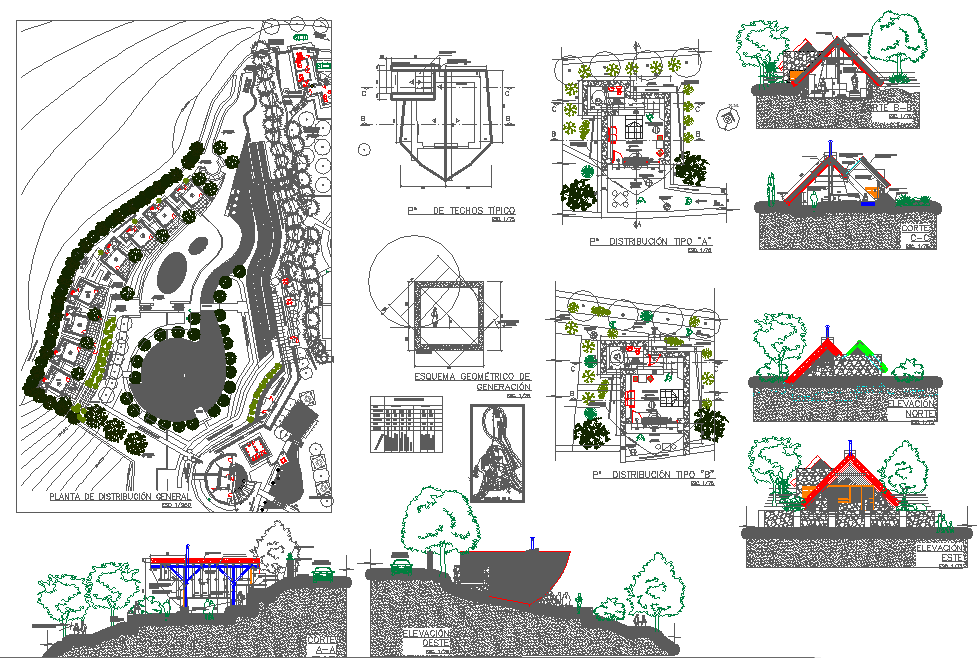Town Plan Elevation Design dwg file
Description
Town Plan Elevation Design dwg file.
Town Plan Elevation Design that includes entrance road with tree view, bridge, path for visitors, stone wall, general distributor plan, front-back-north and south elevation, suspension bridge and detailed view of living room, kitchen, bedrooms, toilets, bath tub, balcony, terrace and much more of town plan.

