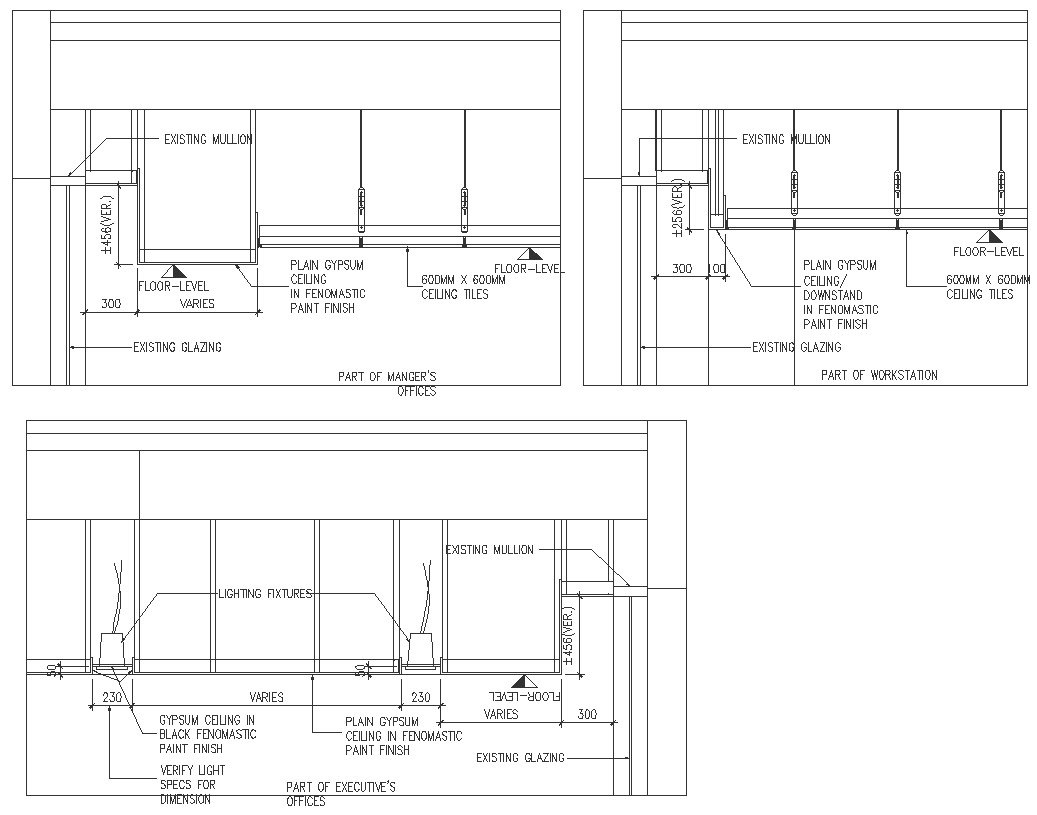Office Tiles and Ceiling material detail DWG AutoCAD file
Description
Discover the perfect blend of functionality and aesthetics with our comprehensive Office Tiles and Ceiling Material Detail DWG AutoCAD file. Dive into a world of precision and convenience as you explore our meticulously crafted CAD drawings, providing intricate details of office tile layouts and ceiling materials. Whether you're an architect, interior designer, or DIY enthusiast, our DWG file offers invaluable insights into optimizing space utilization and enhancing the ambiance of your workspace. Seamlessly integrate our 2D drawings into your projects, unleashing your creativity while ensuring seamless workflows. With our AutoCAD files, unlocking the potential of your office design has never been easier. Elevate your projects with our CAD files, meticulously curated to meet your design needs. Experience the power of precision and innovation as you bring your visions to life with our Office Tiles and Ceiling Material Detail DWG AutoCAD file.


