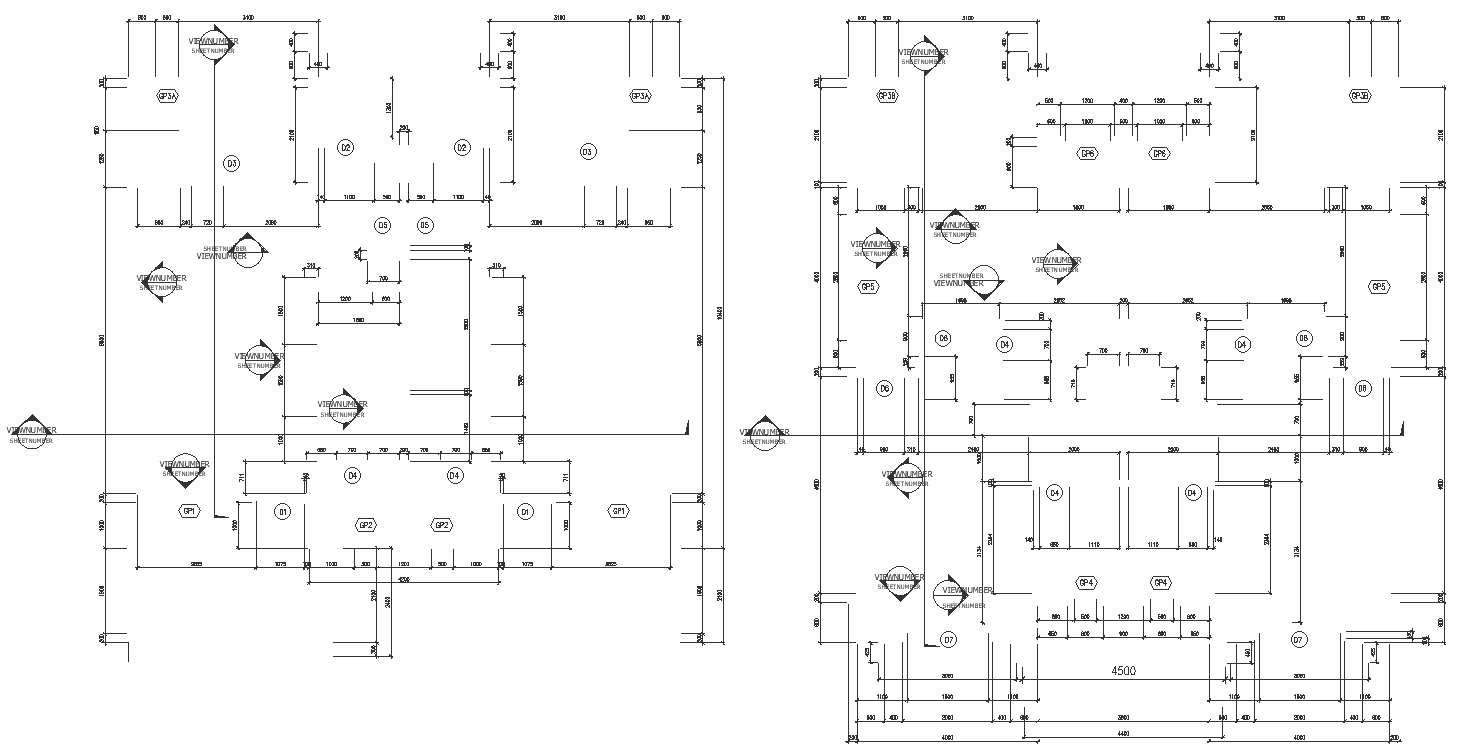Door layout plan with Air circulation detail DWG AutoCAD file
Description
Discover an efficient door layout plan enriched with meticulous air circulation details in this DWG AutoCAD file. Crafted for architects, engineers, and designers, this CAD drawing offers comprehensive insights into spatial organization and airflow dynamics. Elevate your project's precision with this meticulously designed 2D drawing, ensuring seamless integration and optimal functionality. Seamlessly incorporate this DWG file into your AutoCAD projects, streamlining your workflow and enhancing productivity. Unlock the potential of detailed CAD files to streamline your design process, leveraging the power of digital precision. Whether you're conceptualizing residential spaces, commercial structures, or industrial complexes, this DWG file provides the blueprint for enhanced air circulation efficiency. Elevate your design standards and optimize spatial layout with this meticulously crafted AutoCAD resource. Explore the intricacies of architectural design while ensuring optimal airflow, all within this comprehensive DWG file.


