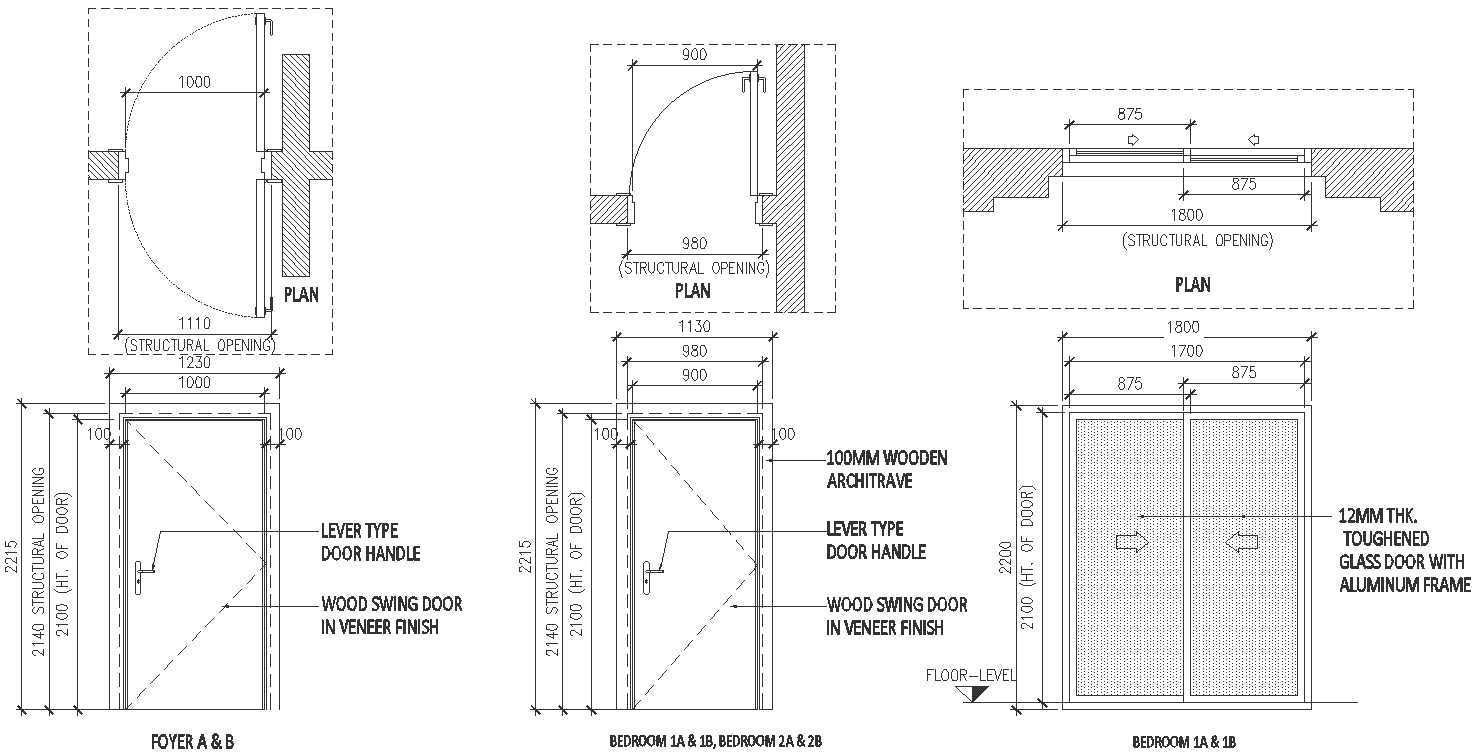various sizes door plan and elevation Detail DWG AutoCAD file
Description
Discover our comprehensive collection of different sizes, door plan and elevation detail DWG AutoCAD files. Perfect for architects and designers, these detailed CAD drawings provide precise 2D representations, ensuring accurate planning and execution. Our DWG files encompass various door sizes and styles, making them ideal for any project requirement. These CAD files are meticulously crafted to offer clear and professional door plans and elevations, facilitating smooth integration into your designs. Whether you need a specific door detail or a complete set of plans, our DWG files are your go-to resource. Enhance your project efficiency with our easy-to-use CAD drawings, ensuring every detail is captured with precision. Download our AutoCAD files today and streamline your design process with high-quality 2D drawings.


