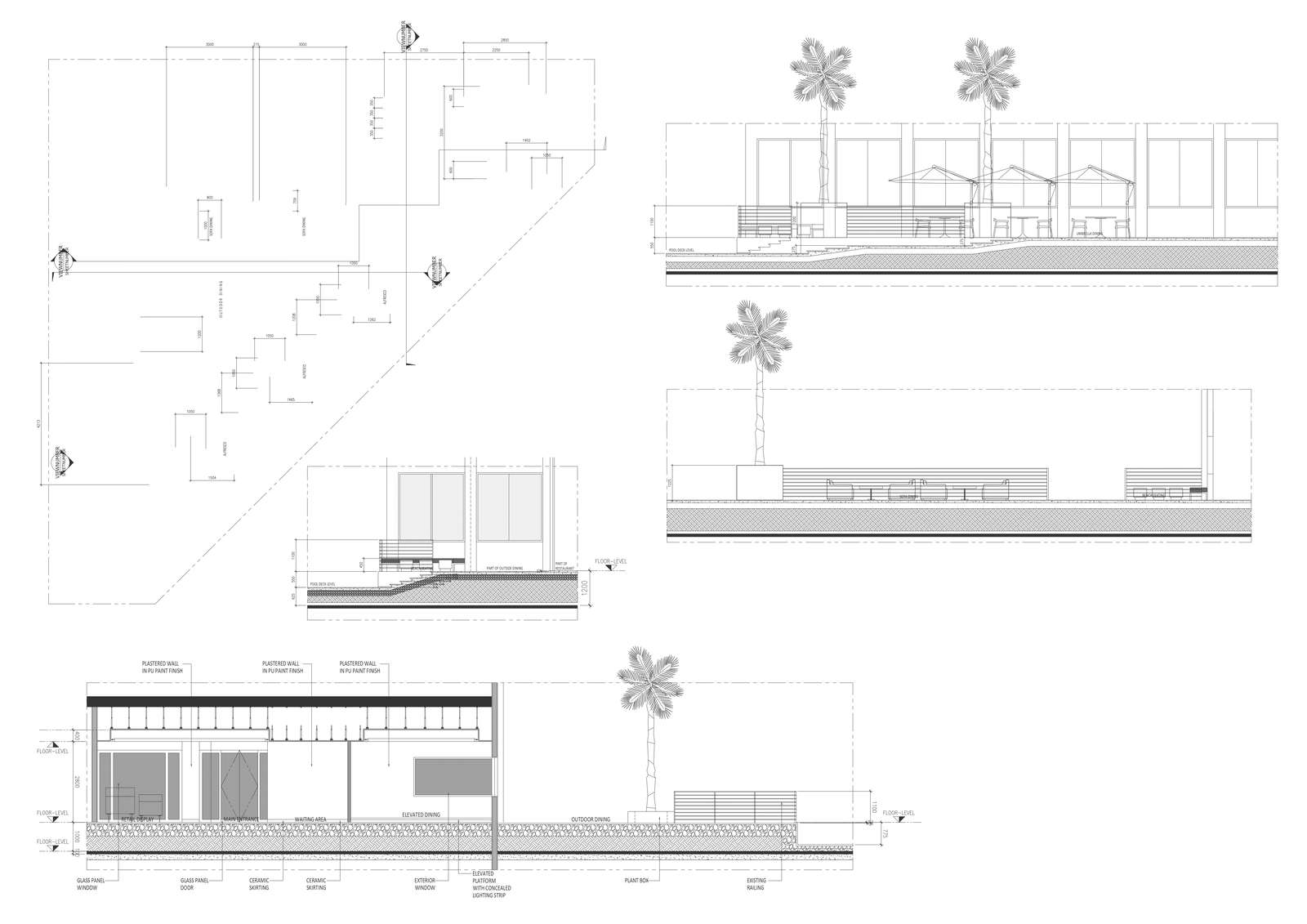Beach side Resort front Elevation and gazebo Detail DWG AutoCAD file
Description
Discover the epitome of seaside luxury with our Beachside Resort front Elevation and Gazebo Detail DWG AutoCAD file. Immerse yourself in the tranquility of coastal living as you explore meticulously crafted architectural designs, perfect for architects, designers, and enthusiasts alike. Our DWG file showcases intricate 2D drawings, providing comprehensive insights into the resort's stunning front elevation and gazebo details. Unlock the potential of your projects with our CAD files, meticulously designed to streamline your workflow and inspire creativity. Whether you're conceptualizing a dream resort or seeking architectural inspiration, our DWG files offer unparalleled precision and convenience. Elevate your designs with ease, thanks to our meticulously curated collection of AutoCAD files, tailored to meet your exacting standards. Dive into a world of architectural excellence and elevate your designs with our Beachside Resort DWG AutoCAD file today.


