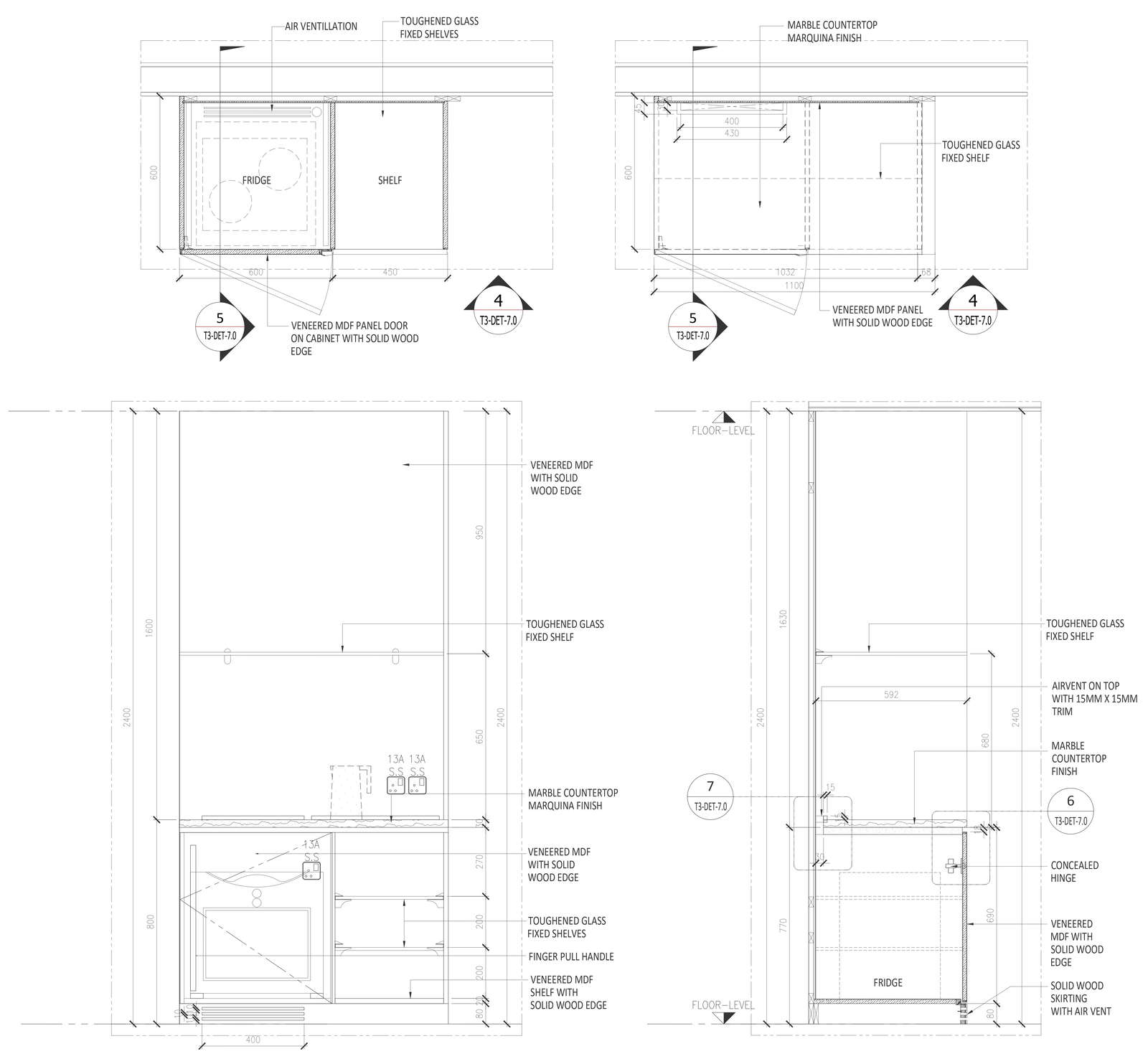Working drawing for kitchen cabinet detail DWG AutoCAD file
Description
Are you in need of meticulous kitchen cabinet designs? Look no further! Our meticulously crafted AutoCAD file offers comprehensive detail for your kitchen cabinet project. With our DWG file, you gain access to precise 2D drawings, ensuring accuracy and ease in your design process. Our CAD drawings provide intricate insights into cabinet dimensions, layout, and functionality, empowering you to create your dream kitchen effortlessly. Whether you're a seasoned designer or a DIY enthusiast, our AutoCAD files simplify your workflow, saving you time and effort. Say goodbye to guesswork and hello to precision with our DWG file for kitchen cabinet detailing. Elevate your project with our CAD files today and unlock a world of design possibilities!


