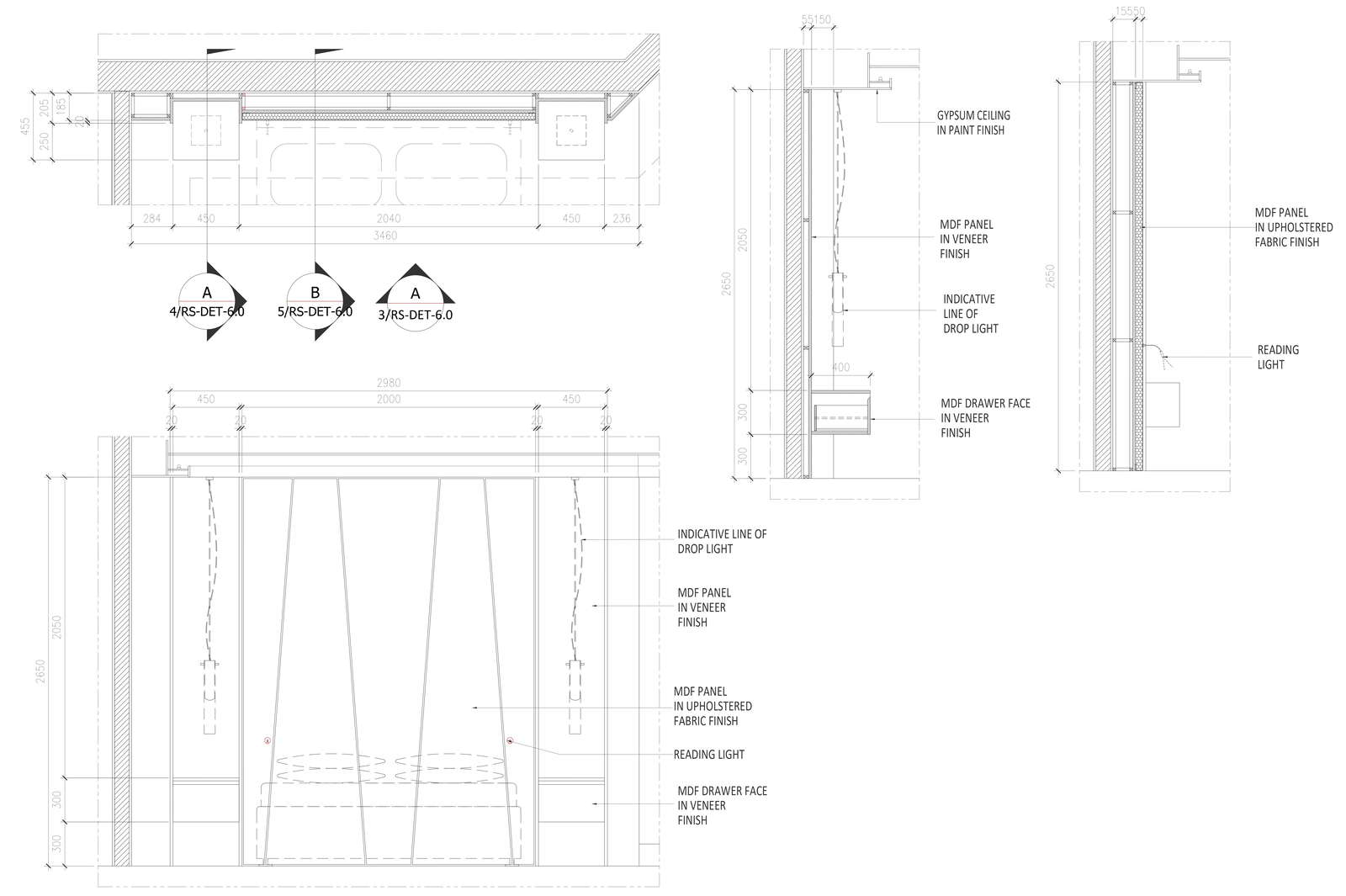Glass fiber reinforced concrete detail DWG AutoCAD file
Description
Looking for precise architectural detailing solutions? Our Glass Fiber Reinforced Concrete (GFRC) detail DWG AutoCAD file offers meticulous design specifications in a convenient digital format. Crafted with the utmost precision, this DWG file provides comprehensive insights into GFRC structures, facilitating seamless integration into your architectural projects. From intricate patterns to structural elements, our CAD drawings ensure accuracy and efficiency in your design process. Accessible in DWG format, these CAD files streamline your workflow, saving valuable time and effort. Whether you're an architect, engineer, or designer, our 2D drawings offer a comprehensive resource for enhancing your projects with GFRC elements. Elevate your architectural designs with our DWG AutoCAD files, unlocking endless possibilities for creativity and precision. Experience the convenience and reliability of our CAD resources, tailored to meet your exacting standards.


