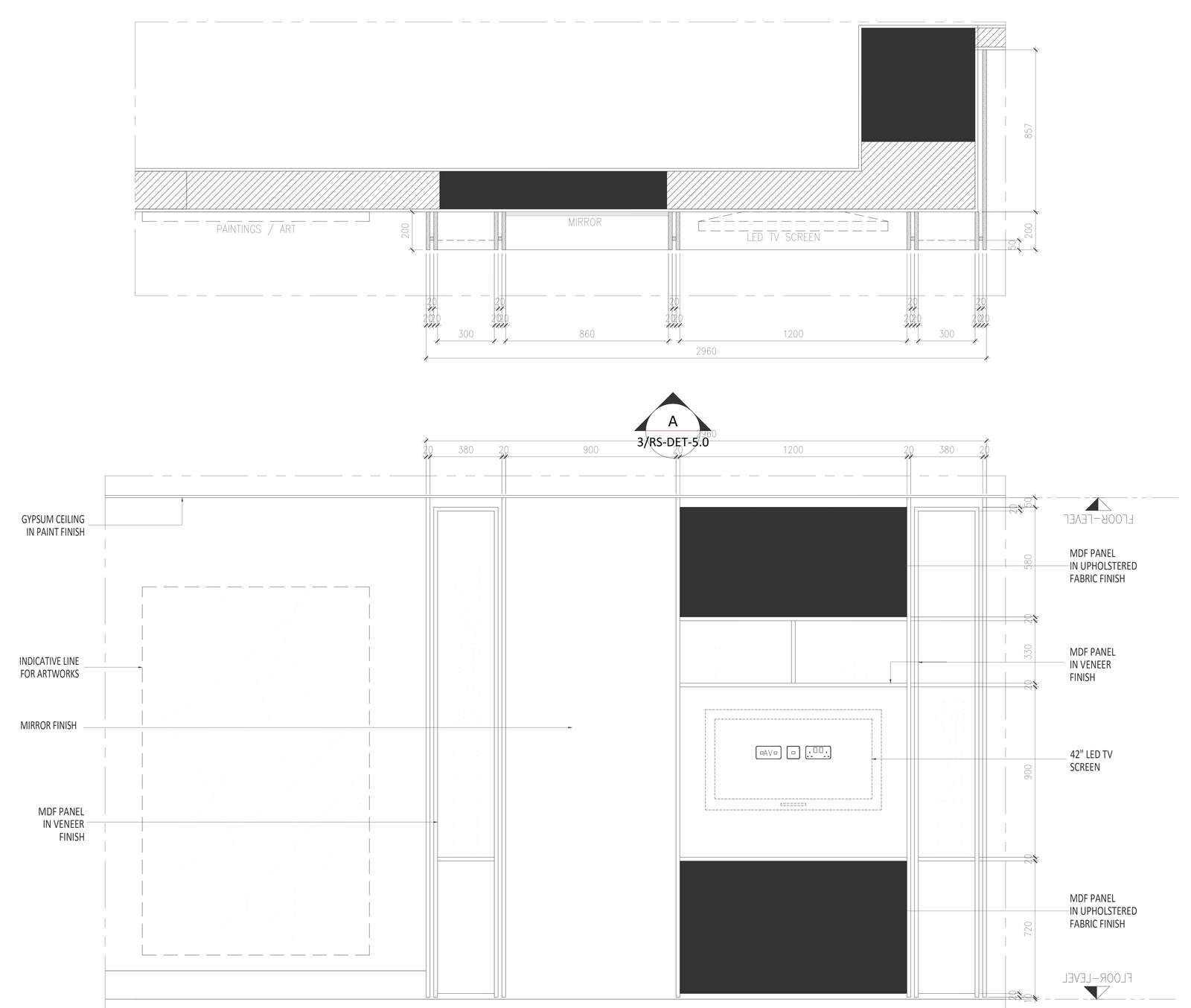Layout Plan of Bedroom furniture detail DWG AutoCAD file
Description
Discover a comprehensive blueprint of bedroom furniture with our meticulously crafted DWG AutoCAD file. This detailed CAD drawing offers a 2D depiction of furniture arrangement, aiding in seamless planning and visualization of your bedroom design. Dive into the intricacies of bed placements, wardrobe sizes, and more, all meticulously laid out for your convenience. Whether you're an architect, interior designer, or DIY enthusiast, this DWG file serves as an invaluable resource, facilitating precise measurements and strategic placement of furniture elements. Say goodbye to guesswork and hello to efficiency with our expertly curated CAD files. Elevate your design process with our DWG AutoCAD file, ensuring every inch of your bedroom space is optimized for functionality and aesthetics. Unlock the potential of your design visions with our comprehensive collection of CAD drawings.


