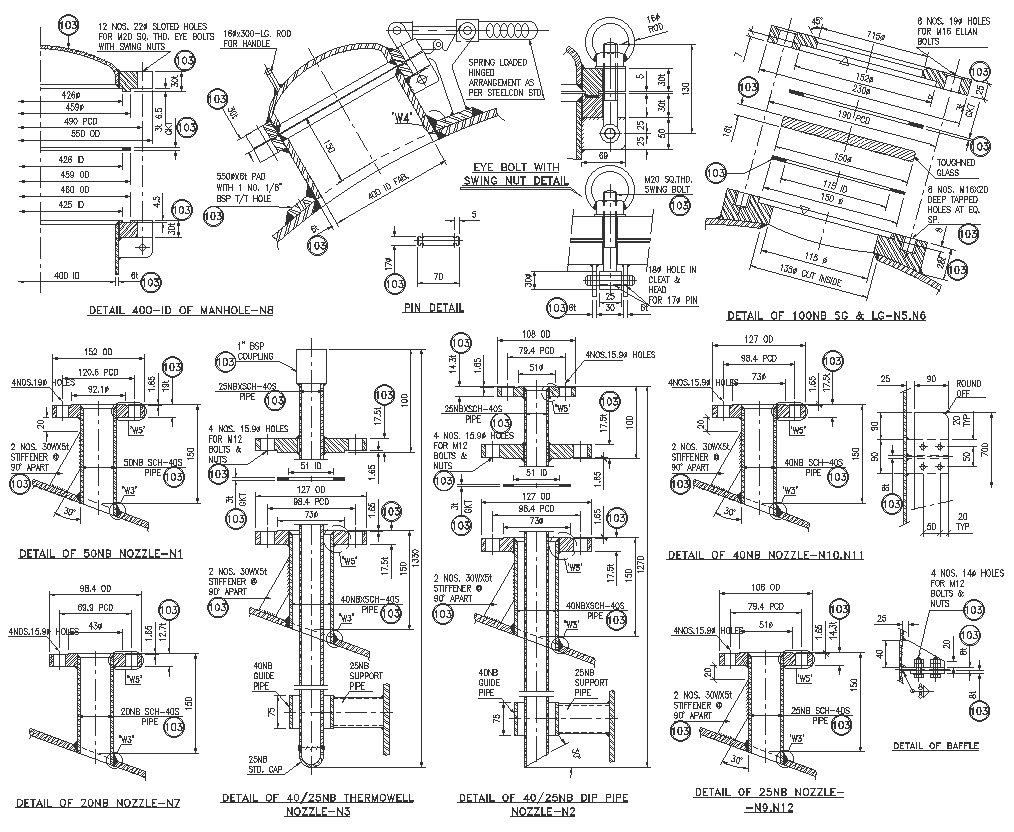Nozzle and Baffle and Manhole Section Detail DWG AutoCAD file
Description
Discover the intricacies of nozzle, baffle, and manhole section detailing with our meticulously crafted AutoCAD DWG file. Dive into the world of engineering precision with this comprehensive resource, perfect for architects, engineers, and designers seeking top-notch CAD files. Our 2D drawing showcases a wealth of information, providing invaluable insights into these crucial components. Unlock the potential of your projects with our DWG file, designed to streamline your workflow and enhance your productivity. Seamlessly integrate these CAD drawings into your designs, ensuring accuracy and efficiency every step of the way. From conceptualization to execution, our AutoCAD files empower you to bring your vision to life with ease. Explore the nuances of nozzle, baffle, and manhole design like never before, all within a single, easily accessible DWG file. Elevate your drafting experience and stay ahead in your field with our premium CAD resources.


