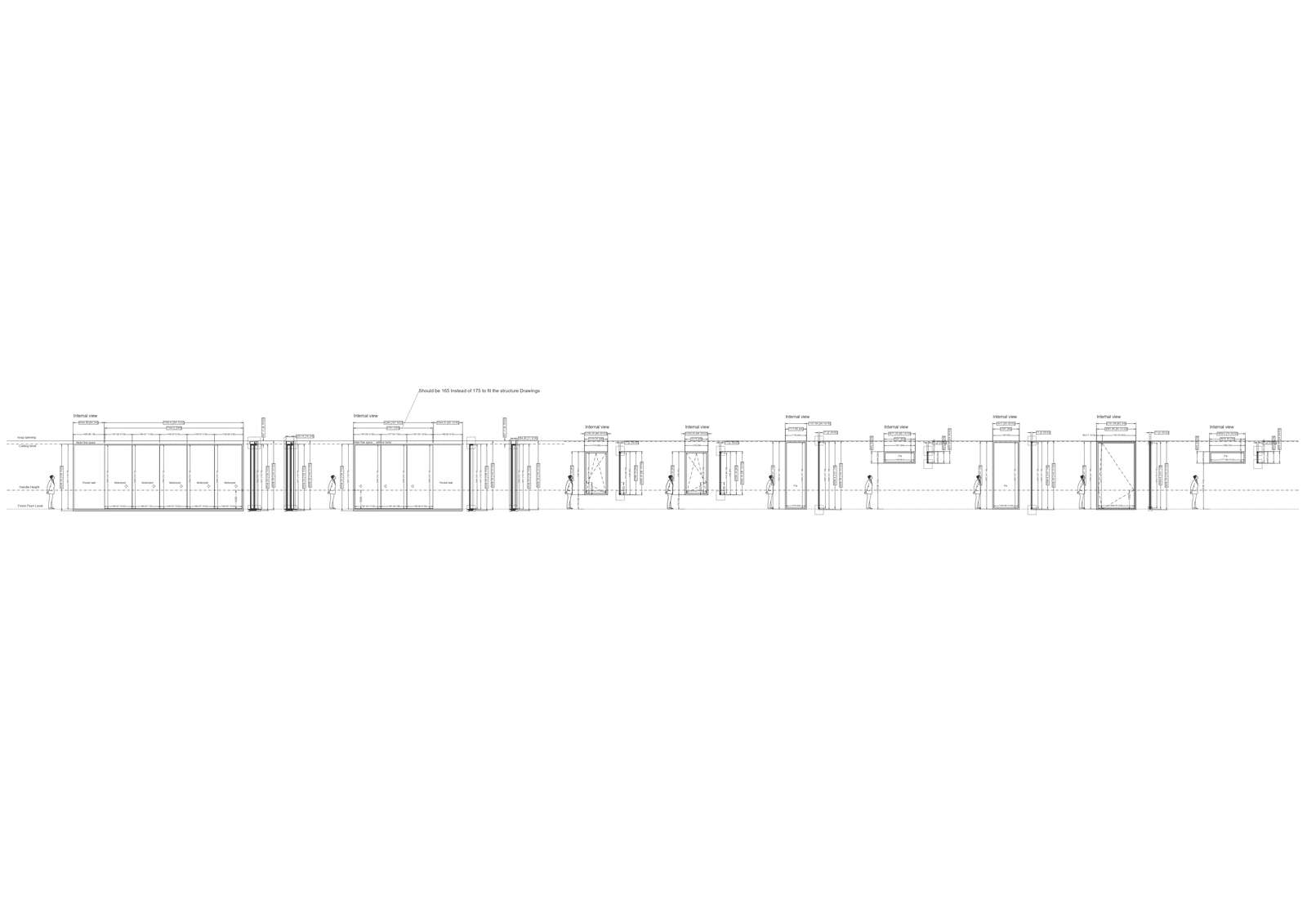Internal view of glass door and window Detail DWG AutoCAD file
Description
Explore the intricate details of glass door and window designs with our exclusive AutoCAD DWG file. Delve into the inner workings and dimensions of these architectural elements through our meticulously crafted 2D drawings. Our DWG file provides a comprehensive view of the internal structure, allowing architects, engineers, and designers to gain valuable insights into the construction process. With CAD files readily available, you can seamlessly integrate these designs into your projects, saving time and effort. Whether you're renovating existing spaces or conceptualizing new structures, our CAD drawings offer the precision and clarity needed for effective planning. Dive into the world of architectural design with our detailed DWG file and unlock endless possibilities for your next project.


