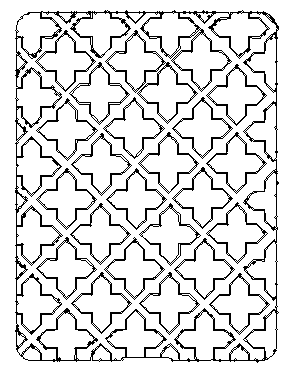
Enhance your space with our intricately crafted Jali Design for Partition Wall in DWG AutoCAD drawing format. This 2D drawing presents a stunning depiction of a decorative partition wall featuring a beautiful jali design. Perfect for architects, interior designers, and homeowners, this drawing offers a versatile solution for adding elegance and functionality to interior spaces. Whether you're dividing rooms, creating privacy screens, or enhancing architectural details, this CAD drawing provides a visually appealing and structurally sound option. Compatible with various CAD software, the DWG file format ensures seamless integration into your design workflow. Download these AutoCAD files today to elevate your interior design projects with our Jali Design for Partition Wall, and transform your space with the timeless beauty of intricate craftsmanship and architectural detailing.