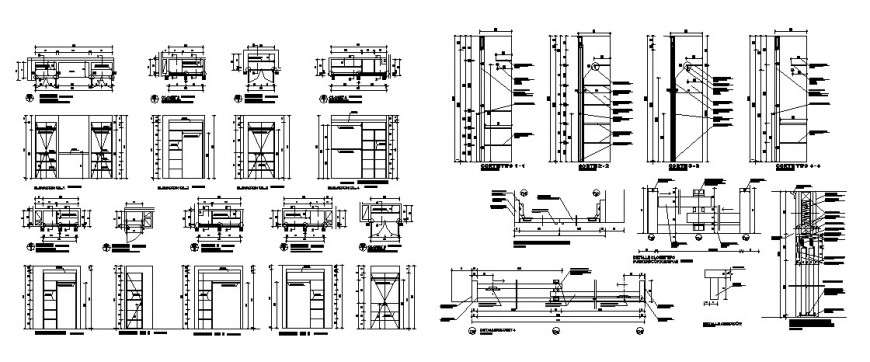Closet furniture blocks detail drawing in autocad
Description
Closet furniture blocks detail drawing in autocad which includes a plan of furniture blocks and also includes details of cabinet and shelves detail. Section and elevation detail of furniture is also provided.


