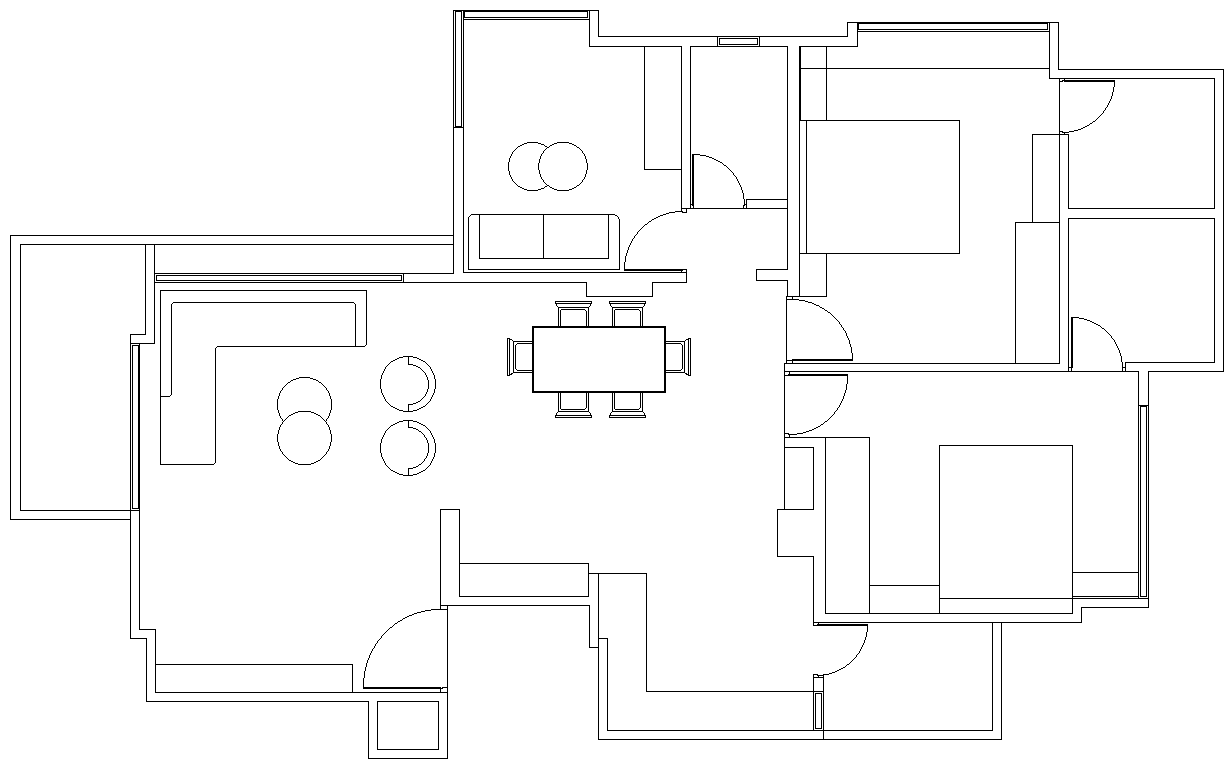Felicia sample house plan with furniture layout dwg autocad drawing .
Description
Discover the Felicia Sample House Plan, complete with a meticulously crafted furniture layout, in this DWG AutoCAD drawing. Ideal for architects, designers, and students alike, this CAD file offers comprehensive elevation details and building sides, alongside a practical furniture arrangement.With a focus on clarity and precision, our 2D drawing provides a clear representation of the Felicia Sample House, making it an invaluable resource for architectural projects and educational purposes. The included furniture layout demonstrates effective space utilization and interior design principles, offering insights into functional and aesthetically pleasing living spaces.Whether you're planning a new home or studying architectural design, our Felicia Sample House Plan serves as a practical example of professional design practices. Download our DWG file today to enhance your projects and gain valuable insights into building layout and furniture arrangement.


