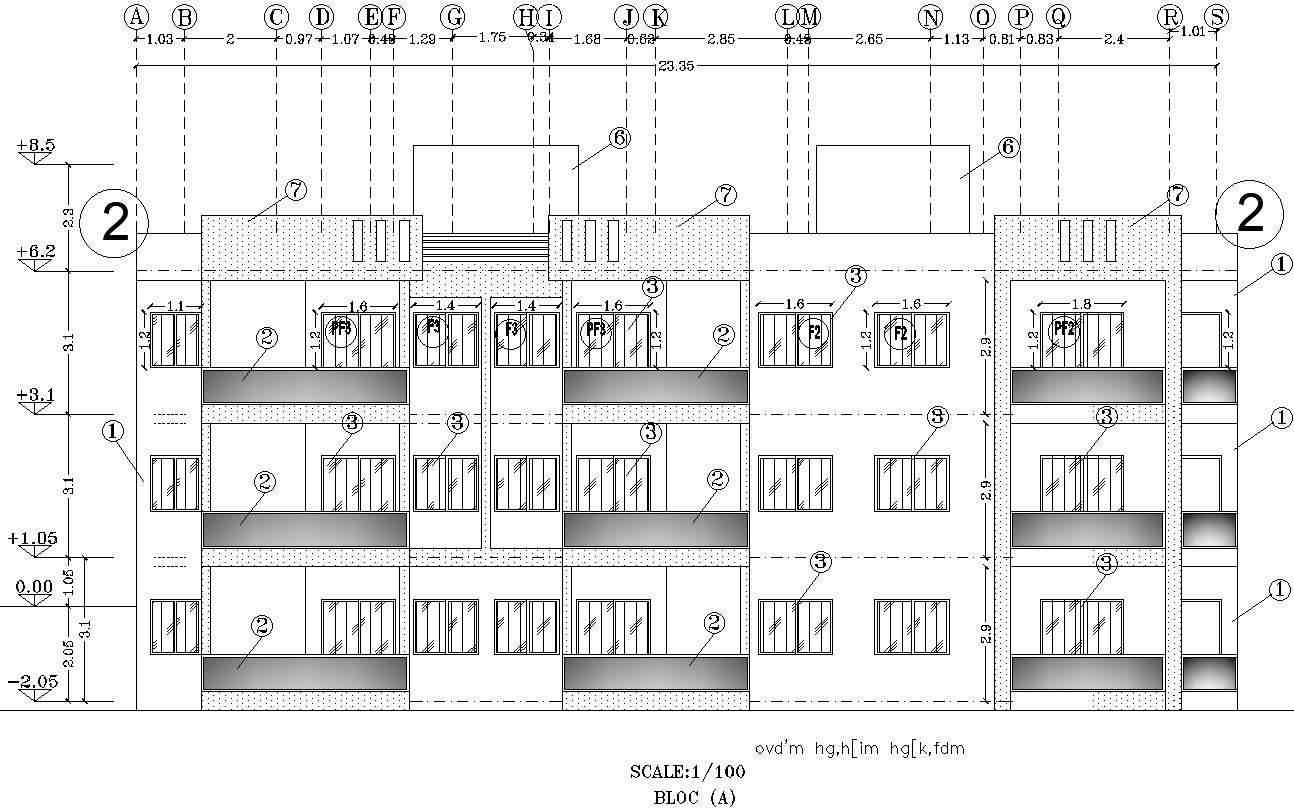Open space plan of an Apartment in AutoCAD, dwg file.
Description
This Architectural Drawing is AutoCAD 2d drawing of Open space plan of an Apartment in AutoCAD, dwg file. In residential architecture, the term "open plan" or "open concept" (primarily used in Canada) refers to the removal of physical obstructions, such as walls and doors, that had previously divided different functional areas. For example, a great room might combine the kitchen, living room, and dining room.


