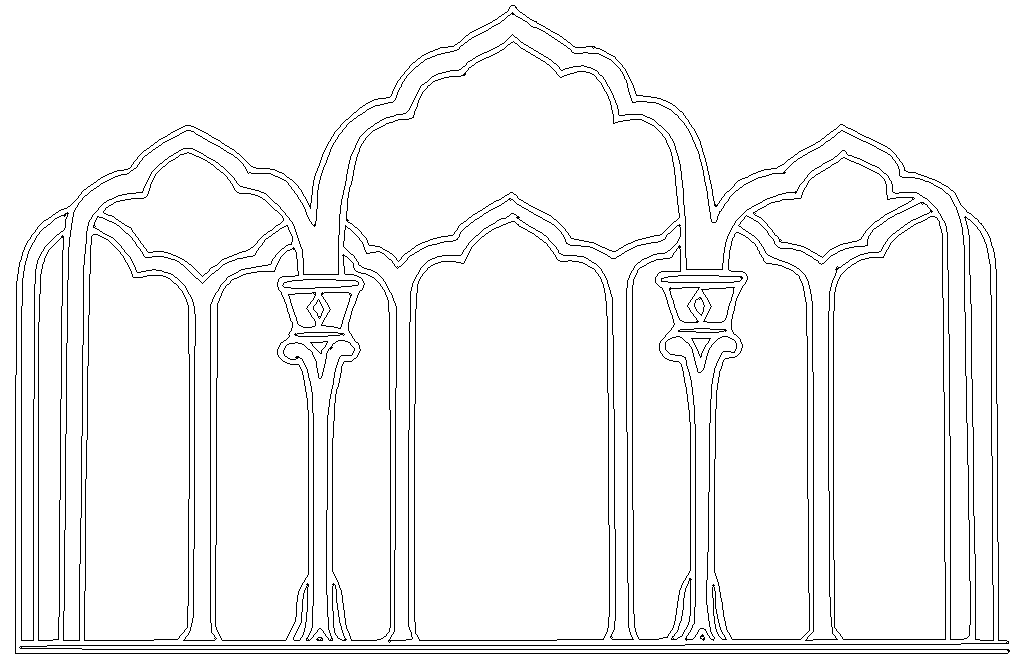
Explore the beauty of Islamic art with our captivating Doorway Design DWG AutoCAD drawing. This 2D drawing showcases the intricate details and exquisite craftsmanship of Islamic architecture, perfect for architects, designers, and enthusiasts alike. With ornate patterns and elegant motifs, this drawing offers a glimpse into the rich cultural heritage of Islamic art. Whether you're working on a mosque, cultural center, or residential project, this CAD drawing provides invaluable inspiration and reference material. Compatible with various CAD software, the DWG file format ensures seamless integration into your design workflow. Download these AutoCAD files today to embark on a journey of creativity and cultural appreciation, and bring the timeless elegance of Islamic art to your architectural designs.