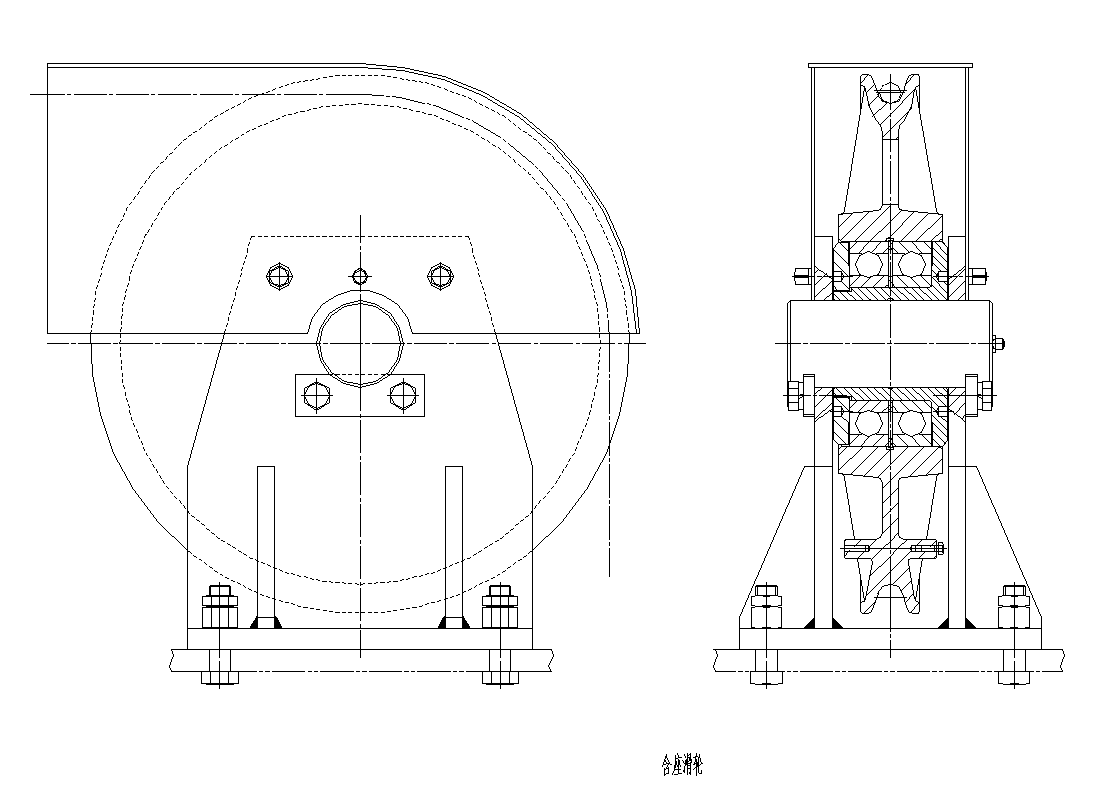Pulley CAD machinery 2d view layout autocad file

Description
Pulley CAD machinery 2d view layout autocad file, hidden line detail, cross-section line detail, nut bolt required for joints and connection detail, hatching detail, metallic structure detail, top elevation detail, front elevation detail, etc.
File Type:
DWG
Category::
CAD Blocks & DWG Models for AutoCAD Machinery Design
Sub Category::
Other CAD Blocks & CAD Models for Architectural Design
type:
Gold

