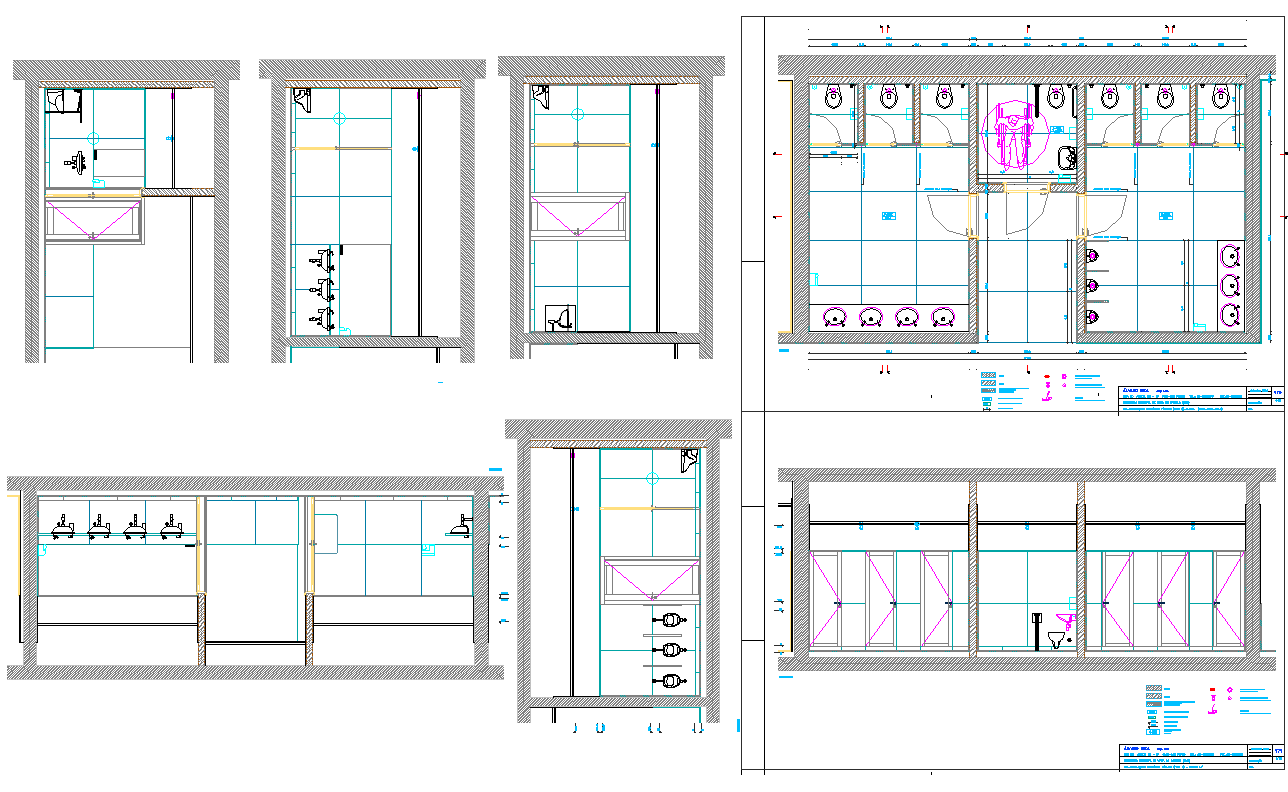Public Toilet plan dwg file
Description
Public Toilet plan dwg file.
The architecture layout plan with structure plan, section plan, construction plan, plumbing installation plan, sanitary ware detail, section plan and elevation design of Public Toilet project.

