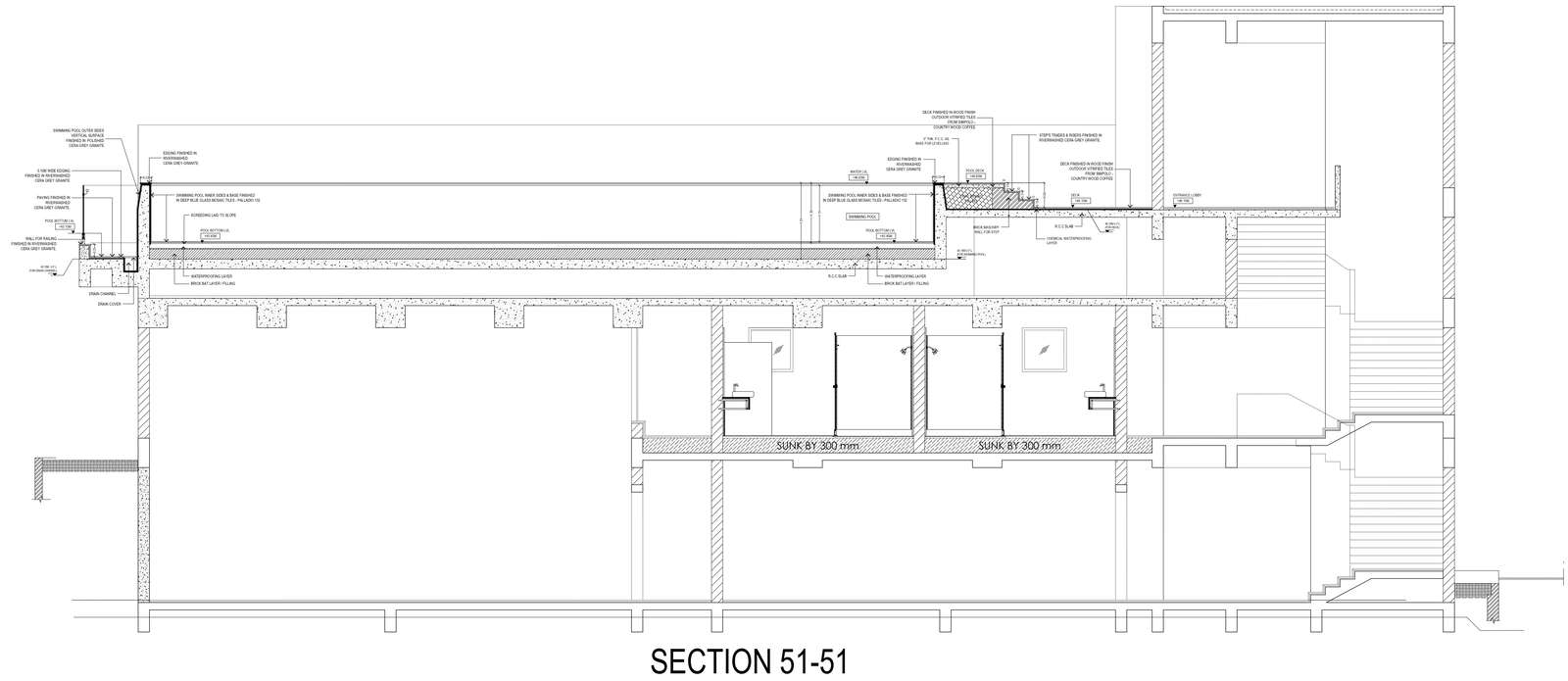
Looking for comprehensive insight into water pool design? Explore our detailed section of the water pool DWG AutoCAD file. Dive into the intricacies of pool structure with our meticulously crafted drawings, providing in-depth understanding and precise measurements. From foundational elements to intricate details, our DWG file offers valuable insights for architects, engineers, and designers alike. Discover the essence of pool construction with our CAD drawings, presenting 2D renderings that encapsulate every aspect of the pool's structure. Whether you're planning a new installation or renovating an existing pool, our DWG file serves as a valuable resource, offering clarity and precision in your design process. Unlock the potential of your projects with our comprehensive pool section DWG AutoCAD file, designed to streamline your workflow and enhance your design capabilities. Dive into the world of pool design with confidence, armed with the knowledge and precision provided by our detailed drawings.