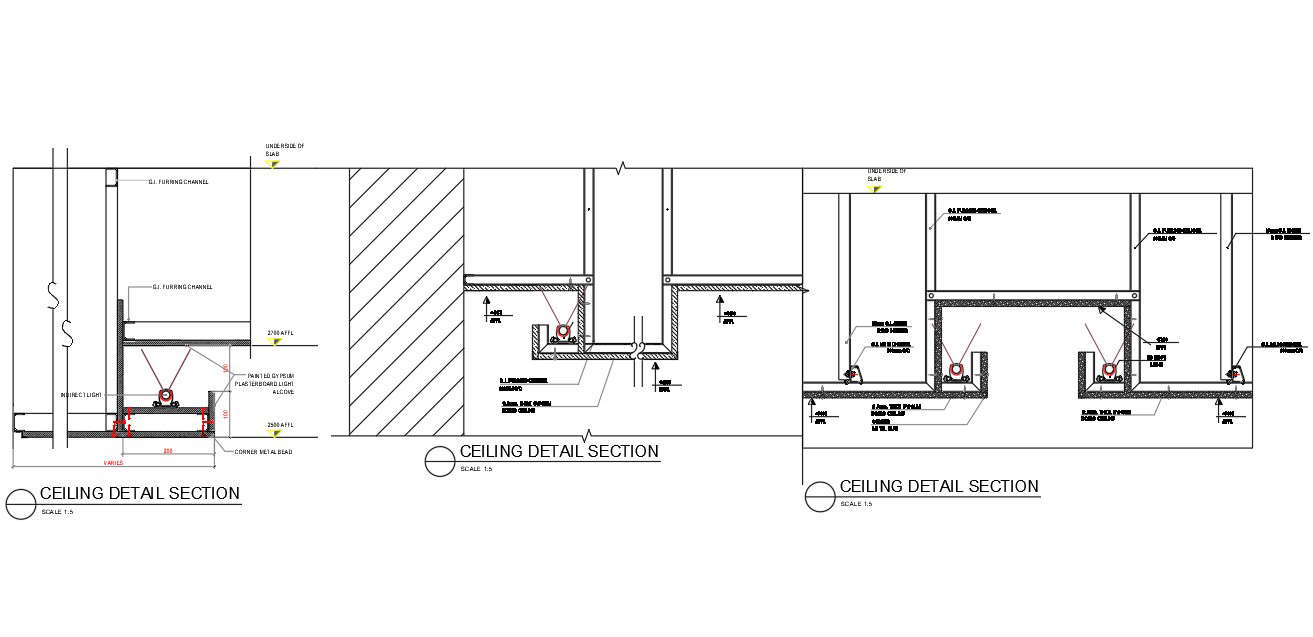Ceiling section detail
Description
Ceiling section detail of 12.5mm. Thick Gypsum Board ceiling, Painted Gypsum plaster Board Light, indirect light, under side slab.
File Type:
Autocad
Category::
Structure
Sub Category::
Section Plan CAD Blocks & DWG Drawing Models
type:

