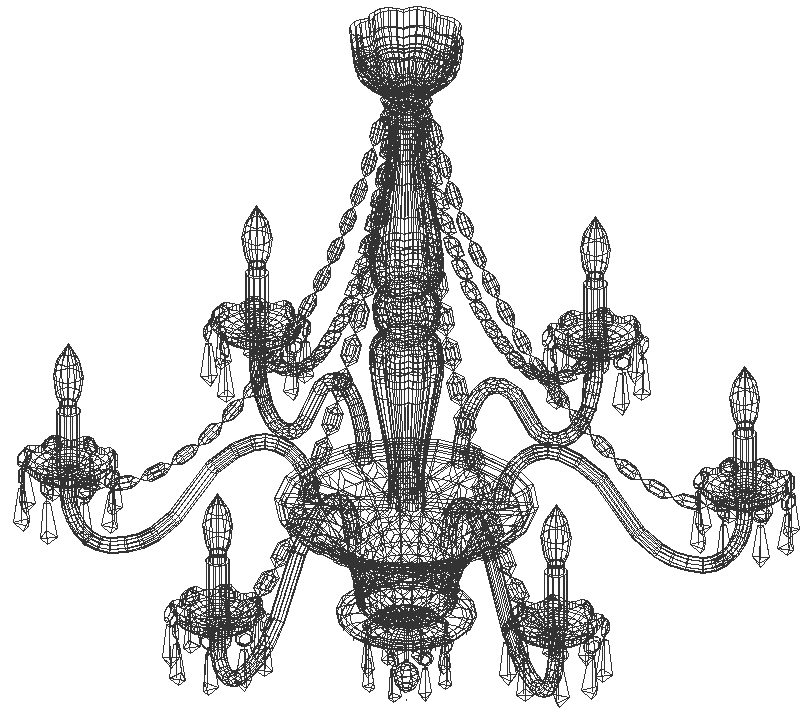Chandelier 3d design with detailed dwg autocad drawing .
Description
Elevate your interior design projects with our exquisite chandelier 3D design, now available in a detailed DWG AutoCAD drawing. This meticulously crafted chandelier design brings sophistication and elegance to any space, whether it's a luxurious home, upscale hotel lobby, or chic restaurant.Our AutoCAD drawing provides intricate details of the chandelier's intricate design, allowing you to visualize its placement and integration into your architectural plans with precision. The 3D rendering offers a lifelike representation, giving you a clear idea of how the chandelier will enhance the ambiance and aesthetic appeal of your space.With our DWG file, you have access to all the necessary dimensions and specifications required for seamless installation. Whether you're an interior designer, architect, or homeowner, this chandelier design will add a touch of glamour and refinement to your projects. Download our DWG file today and illuminate your spaces with timeless beauty.
File Type:
DXF
Category::
3D CAD Drawings, Blocks & Models - DWG Files Collection
Sub Category::
Famous Projects CAD Blocks & AutoCAD 3D DWG Files
type:
Gold














