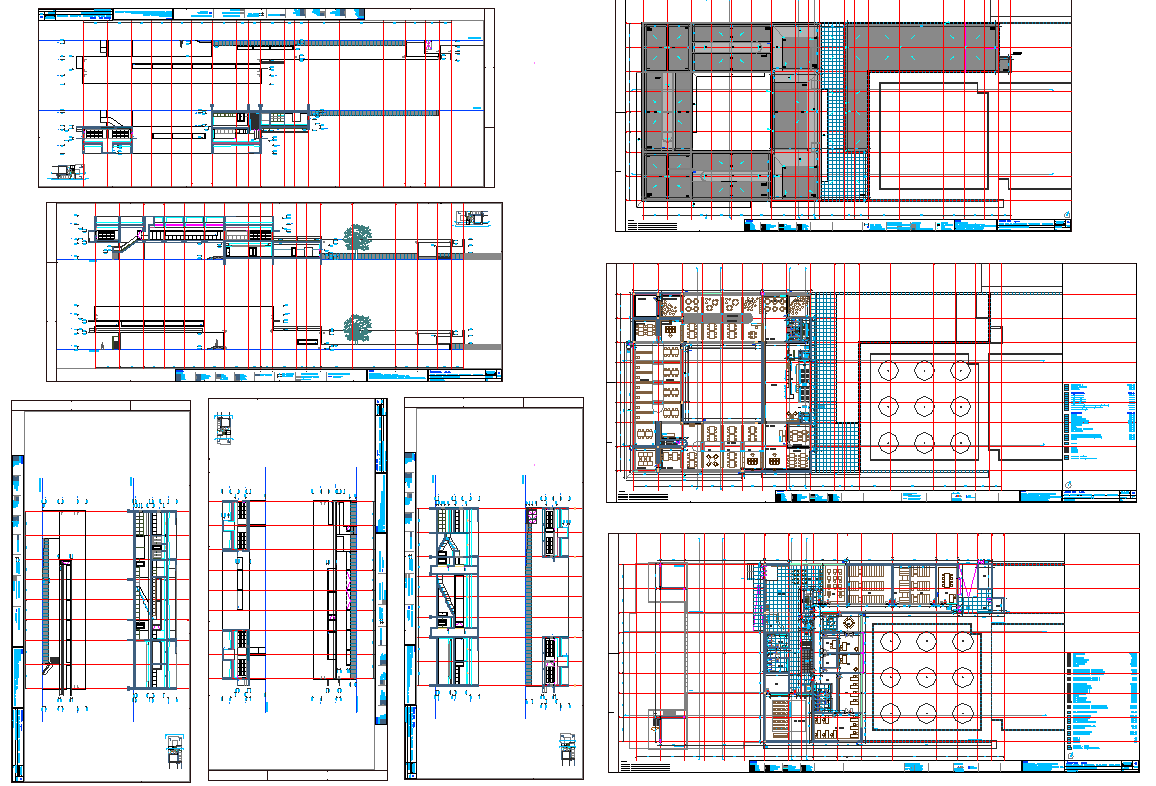Office Building Layout plan dwg file
Description
Office Building Layout plan dwg file.
The architecture layout plan include office, meeting room, canteen, furniture plan with structure plan, section plan, construction plan and elevation design of Office Building project.

