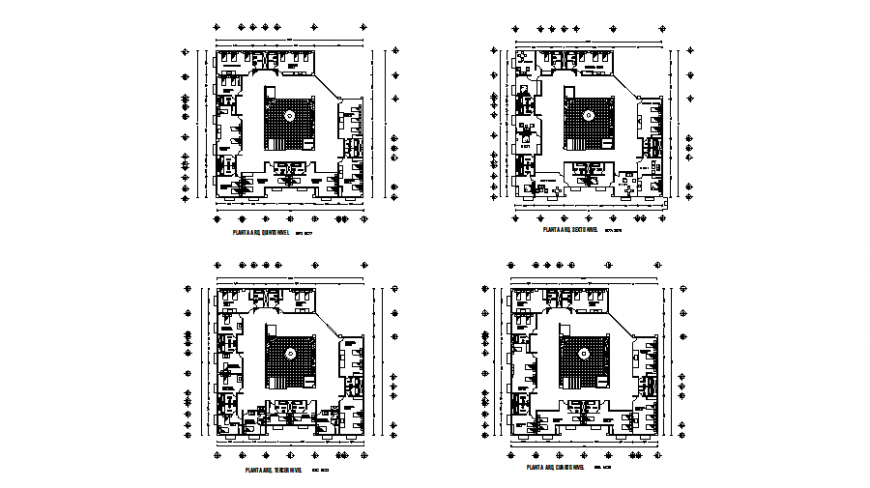Lab college commercial building plan autocad file
Description
Lab college commercial building plan autocad file, centre line plan detail, dimension detail, naming detail, hatching detail, furniture detail in door, window, table and chair detail, top elevation detail, hidden line detail, etc.

