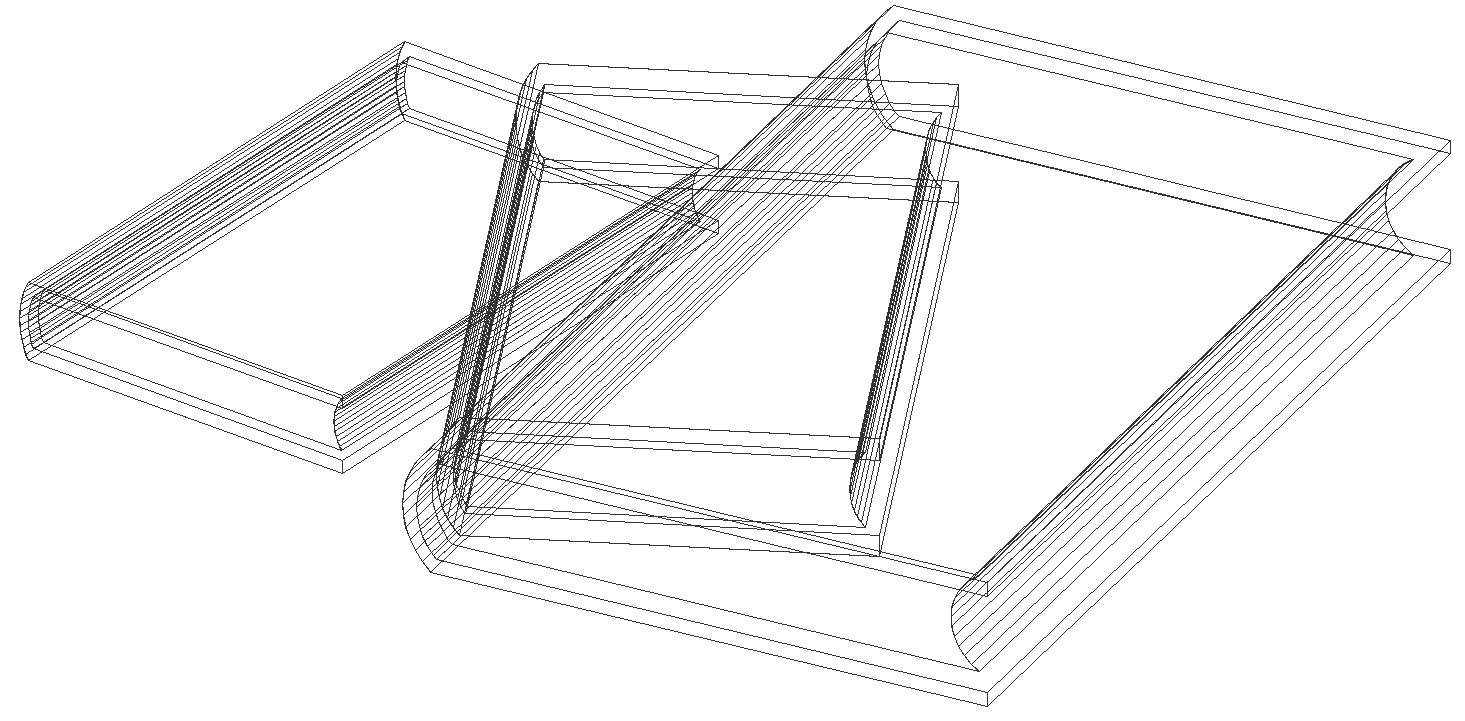
Enhance your design projects with our meticulously crafted 3D DXF AutoCAD drawing featuring three books. Perfect for architects, designers, and artists, this drawing offers a realistic portrayal of neatly stacked books.Ideal for libraries, study rooms, or bookstores, our 3D book design adds depth and character to any space. The detailed plan elevation provides a comprehensive view, allowing for seamless integration into your architectural plans.With its lifelike details and versatile application, our book stack drawing is a valuable asset for creating authentic and captivating environments. Elevate your designs with the timeless charm of books, arranged in a visually appealing manner.Download our AutoCAD drawing today and unlock endless possibilities for your architectural and design projects. Whether you're working on a residential, commercial, or institutional space, our book design is sure to leave a lasting impression.