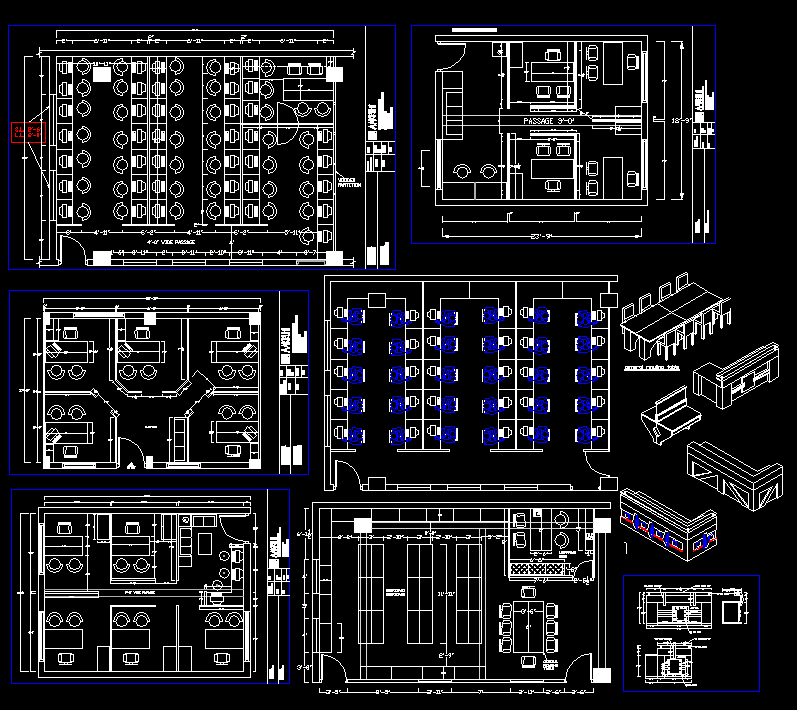
Large corporate office building interior design. The plan shows the 2d cad design of a large corporate office building. This is a modern interior design of the office with a furniture layout plan. The office design consists of reception, cabin, book stag, and cupboard layout design. Download the Autocad drawing 2d drawing.