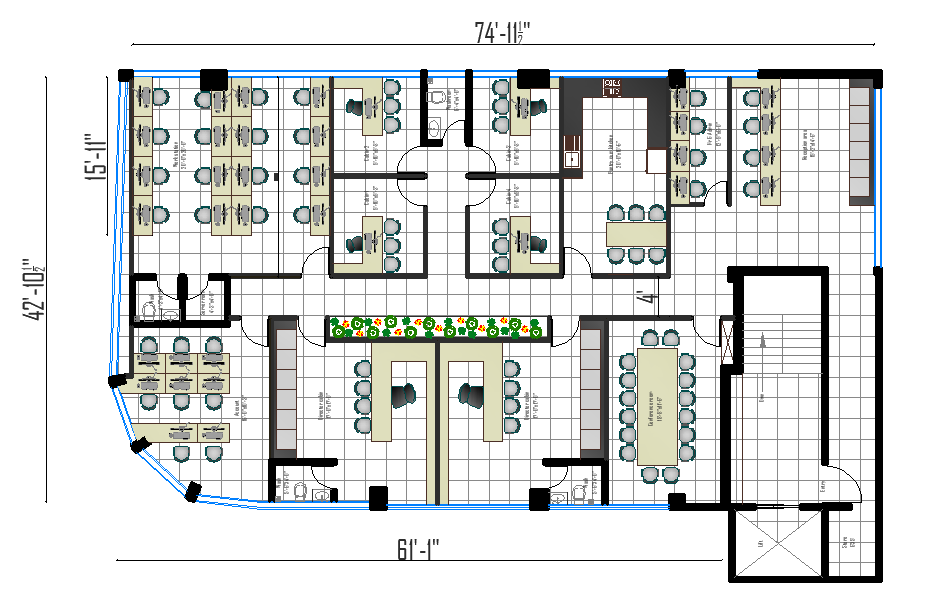corporate office plan dwg file
Description
corporate office plan showing entrance staircase lift block lobby conference room meeting rooms chairs tables and placing of computers in office doors walls windows and all cabins with dimensions also shows cafeteria.

