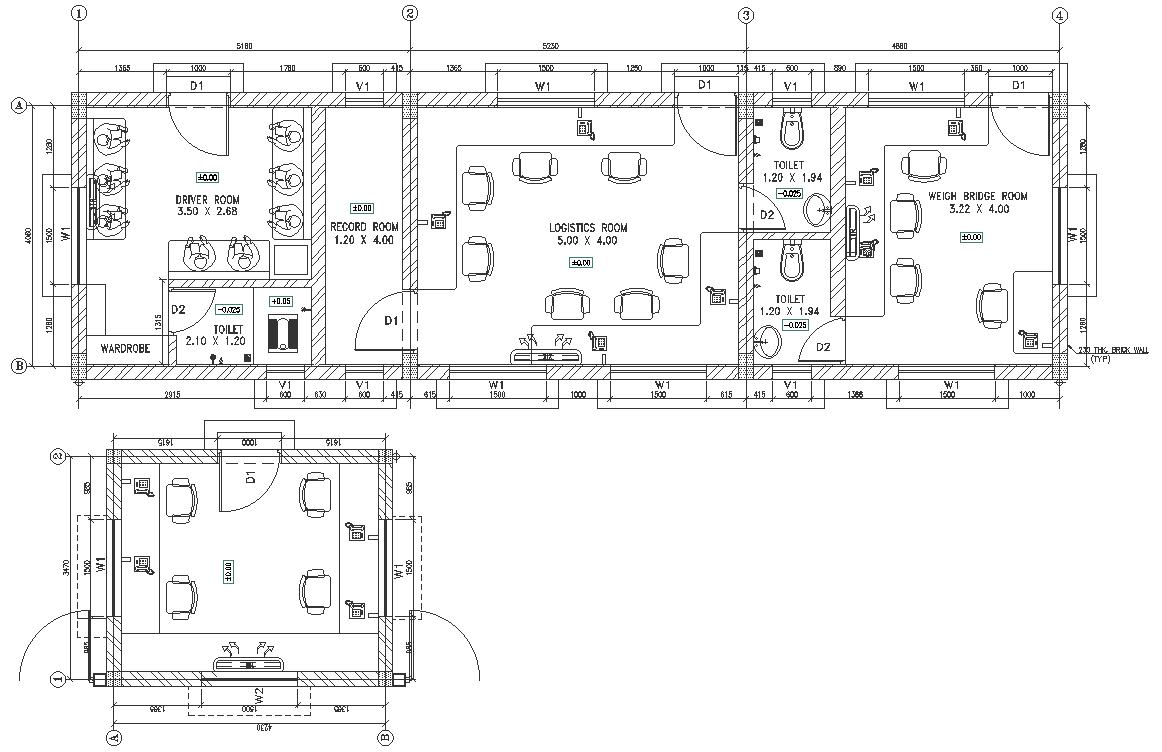
Explore our comprehensive AutoCAD DWG file featuring an office layout plan designed to optimize workspace efficiency. This resource includes detailed arrangements for office spaces, driver rooms, logistic areas, weigh rooms, and toilets. Ideal for architects and interior designers, this file provides a valuable blueprint for organizing office environments effectively. Our DWG file showcases a well-planned office layout, offering insights into spatial design and functional room allocations. Enhance your project workflow with this detailed 2D drawing resource, compatible with AutoCAD software. Download this CAD file to streamline your office design process and achieve a harmonious workplace layout that meets your needs. Unlock the potential of professional CAD drawings tailored for office space planning. Access innovative solutions for office layout design and optimize your workspace with our AutoCAD DWG file.