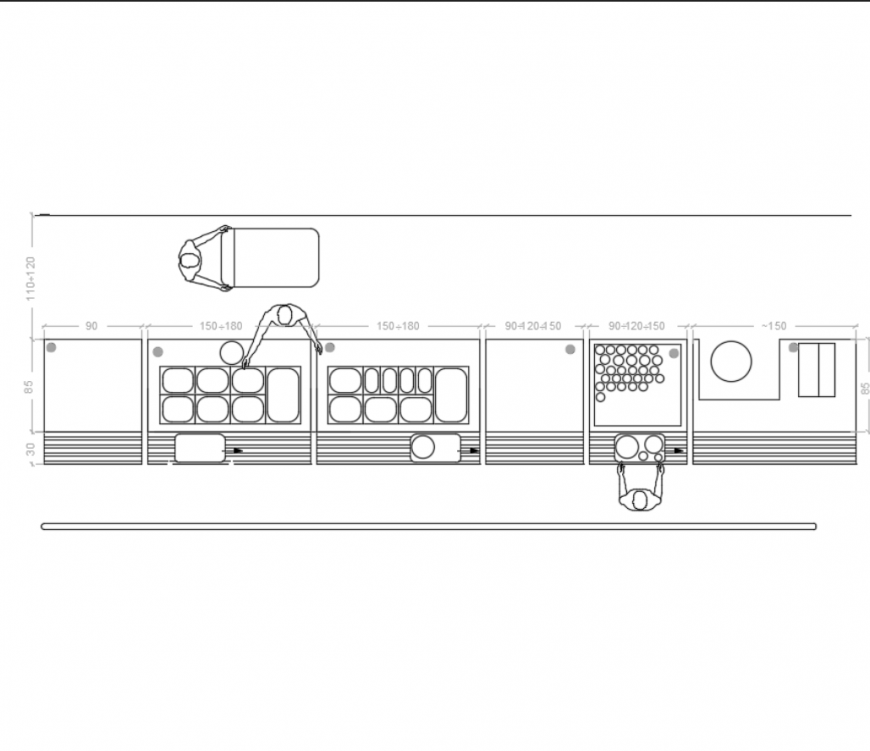Food court counter of corporate office cad drawing details dwg file
Description
Food court counter of corporate office cad drawing details that includes a detailed view of foor carrying cart view, people blocks, dimensions, food servery trays, food servery people, departmental food store basket and much more of servery details.

