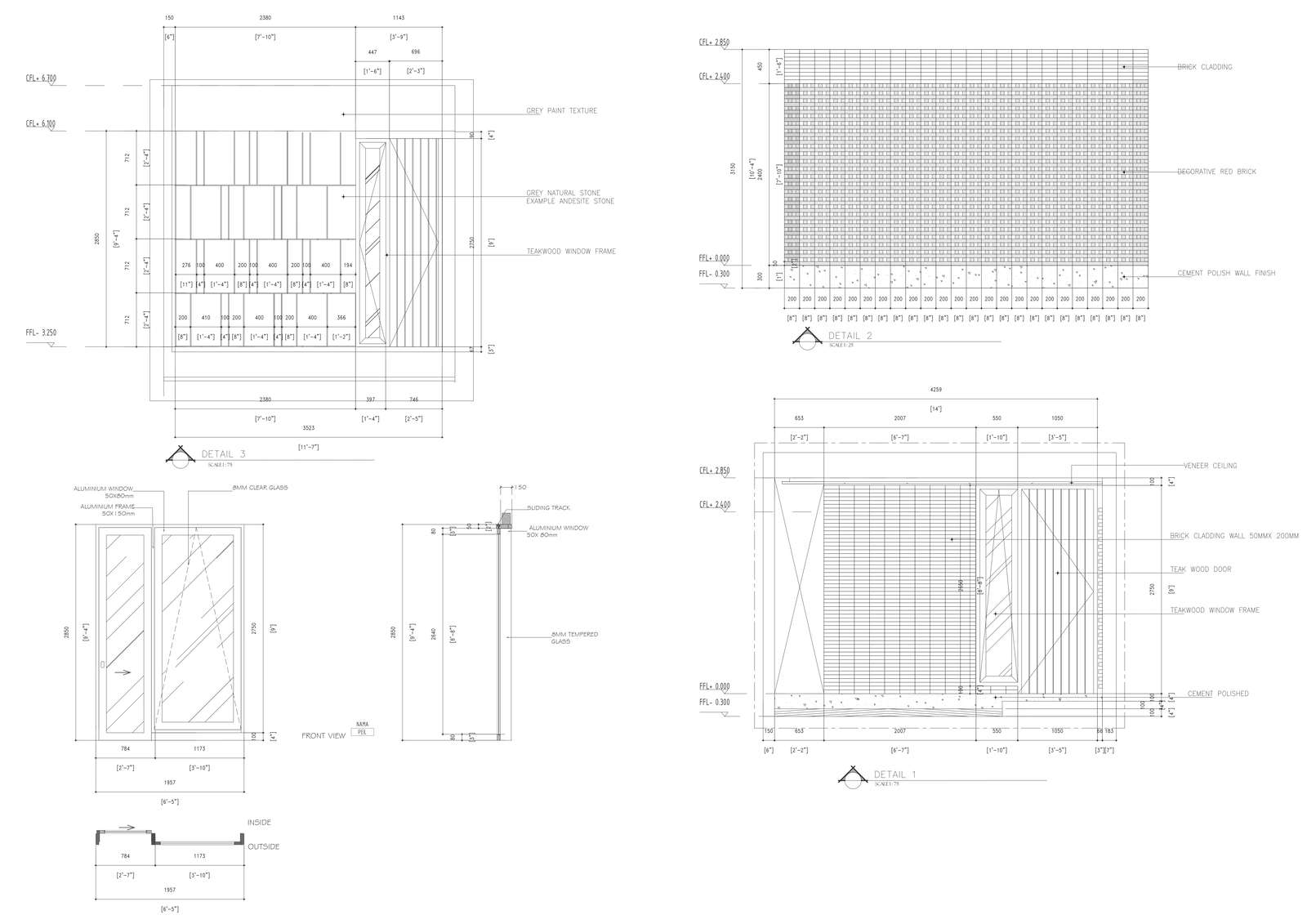
Our DWG Autocad drawing offers a comprehensive guide to wall paneling, complete with precise dimensions and a unique design that sets your project apart. Ideal for interior design projects, this drawing provides detailed specifications for MDF and HDF wall paneling, ensuring accuracy and ease of implementation.Architects, designers, and DIY enthusiasts alike will appreciate the intricate details and innovative design elements included in this drawing. Whether you're renovating a residential space or designing a commercial interior, our drawing offers the inspiration and guidance you need to create stunning wall paneling designs.With laser-cutting capabilities, you can easily bring this design to life, adding a touch of elegance and sophistication to any space. Download our DWG file today to access this invaluable resource and elevate your next project with stunning wall paneling details.