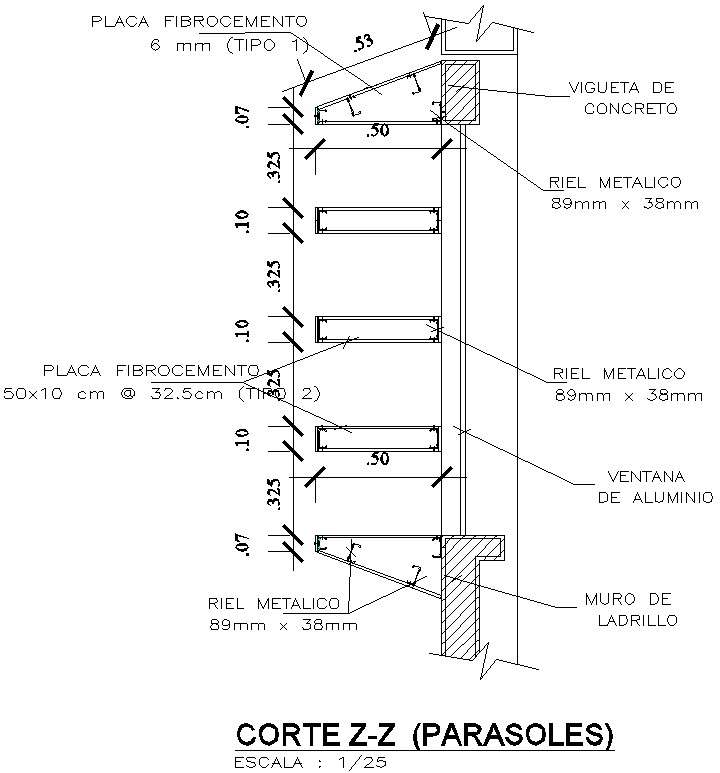
This architectural drawing is Cross section of PARASOL structure in detail AutoCAD drawing, dwg file, CAD file. The Parasol structure is made of a square waffle-grid system of interlocking, CNC-milled wood that is joined together with steel connections and high-strength adhesive. For more details and information download the drawing file.