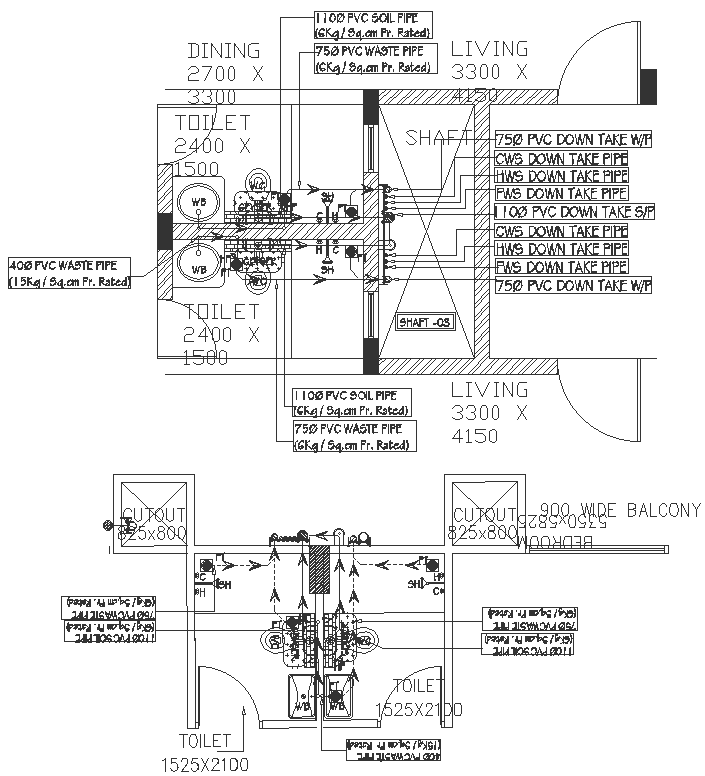Bathroom Plumbing detail DWG AutoCAD file
Description
Explore the comprehensive bathroom plumbing details presented in this DWG AutoCAD file. This resource provides essential insights into pipe slopes, dimensions, and pipe diameters, ensuring precise and efficient plumbing design, With a focus on accuracy and functionality, this file aids in optimizing bathroom layouts and ensuring seamless plumbing installations. Architects, engineers, and designers can leverage this resource to enhance their project planning and construction processes. Compatible with AutoCAD software, this file streamlines workflow and facilitates the integration of plumbing details into larger architectural plans. Elevate your bathroom design projects with this valuable resource, featuring essential details for pipe configurations and drainage systems.

