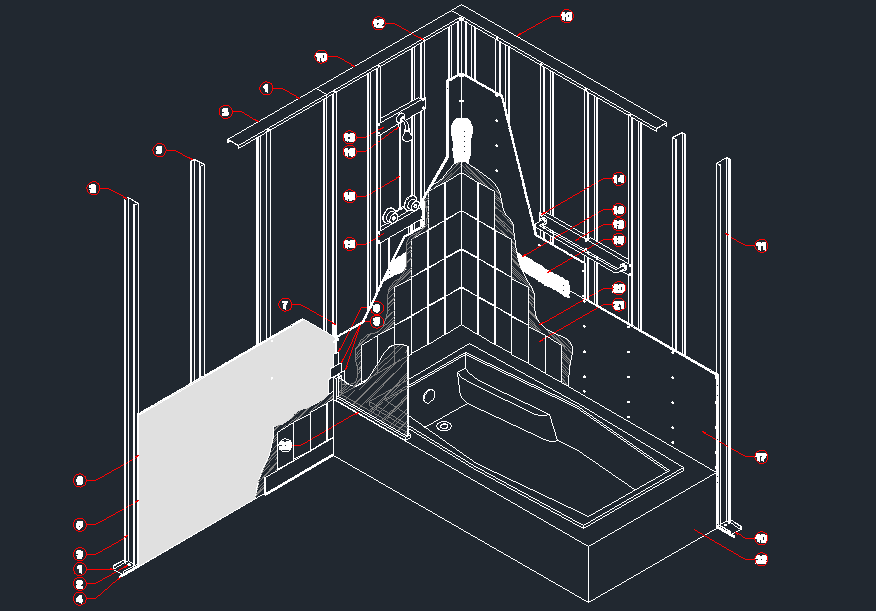Isometric view of a bathroom in dwg file

Description
Isometric view of a bathroom in dwg file it includes walls,plumbing,bathtub,etc
File Type:
DWG
Category::
Interior Design CAD Blocks & Models for AutoCAD Projects
Sub Category::
Interior Design DWG Files of Bathroom CAD Blocks
type:
