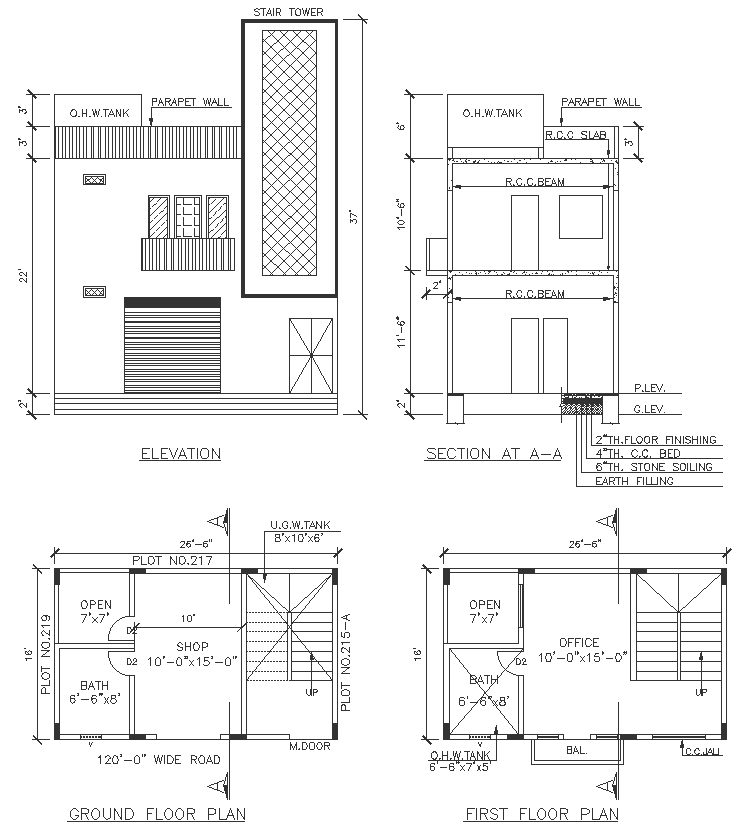
Explore a comprehensive 2-storey commercial building floor plan with detailed front elevation and section drawings in this AutoCAD DWG file. This CAD resource includes plot details, site analysis, elevation studies, section details, space planning, floor layouts, column specifics, architectural details, and urban design elements. Ideal for architects, engineers, and designers, these CAD files offer valuable insights into commercial building design. Enhance your project workflow with optimized 2D drawings, perfect for visualizing and implementing construction plans. Download this DWG file to access professional-grade CAD drawings tailored for efficient house planning and urban development. Utilize this resource for your architectural and design needs, covering everything from plot analysis to building details and layout optimization. Download now for AutoCAD files, CAD drawings, and DWG resources.