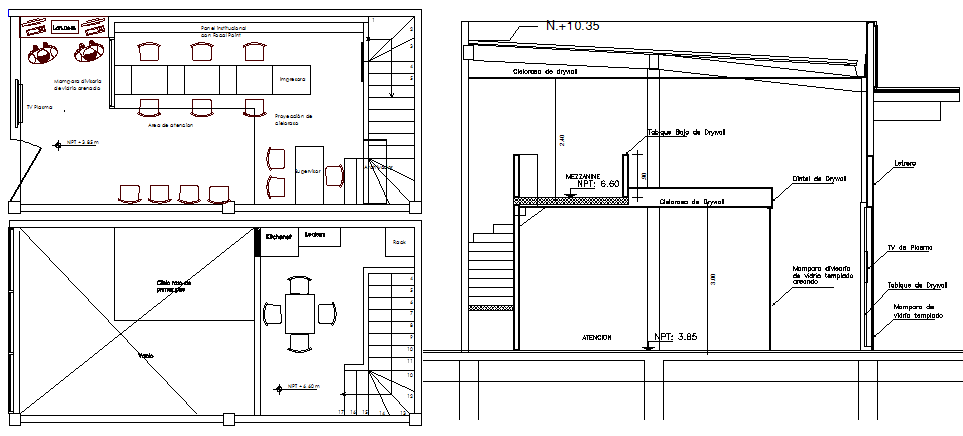
Office store sectional and structure details dwg file. Office store sectional and structure details that includes a detailed view of roof view, wall design, measurements, cuts, joints, reception area, waiting area, general hall, offices, indoor staircase view and much more of office details.