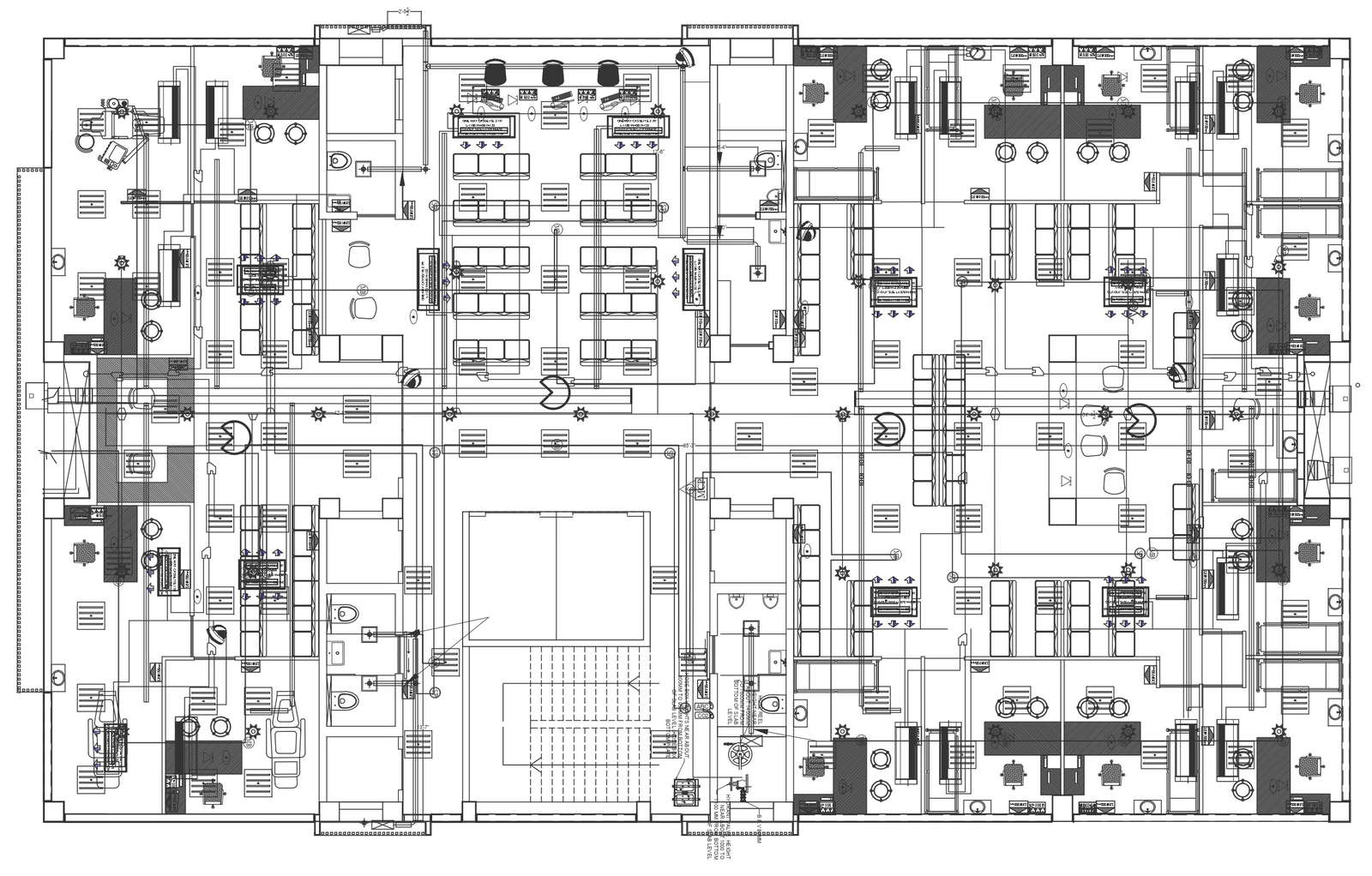
Discover a detailed AutoCAD drawing showcasing the furniture and electrical layout for a corporate office environment. This comprehensive design includes optimized workspace solutions with carefully arranged work tables, chairs, and other functional elements. The drawing provides insights into space planning, emphasizing ergonomic design principles for a comfortable and productive office setting. It also integrates electrical layouts, ensuring efficient placement of power outlets, lighting fixtures, and other electrical components to support office operations. Architects, interior designers, and project managers can leverage this drawing for interior design decisions, construction planning, and coordination. It encompasses essential details like elevation, section views, floor layouts, column specifics, and construction details, making it a valuable resource for office design projects.