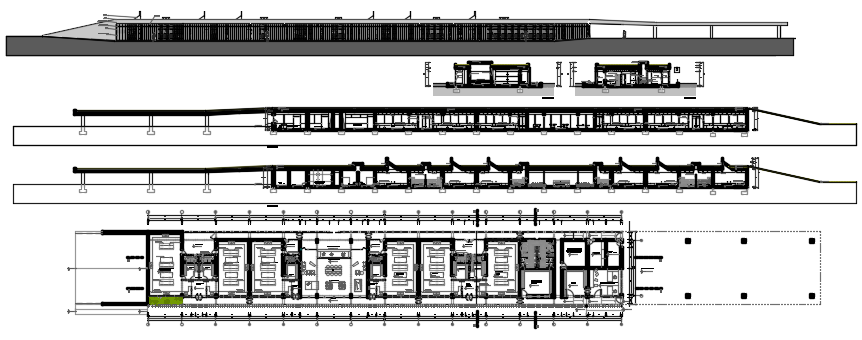Archaeological Research Center
Description
Archaeological Research Center Dwg file.find construction plan, structure plan, section plan, foundation plan and beam detail, layout plan of all floor level and elevation design of Archaeological Research Center

