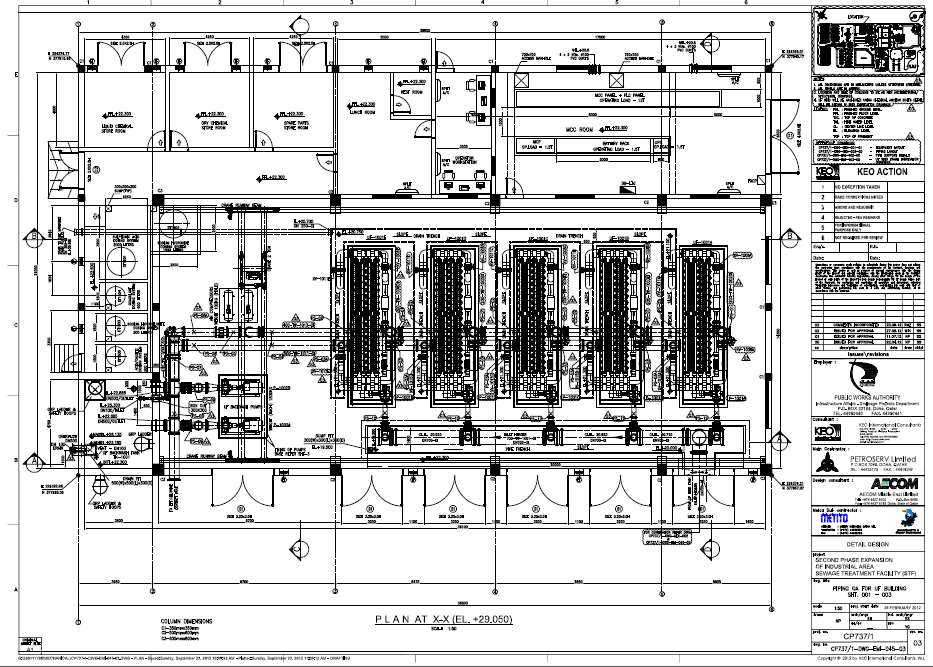
Design of plumbing systems for multi-story buildings dwg file. 1. all dimension are in millimeters unless otherwise specified in cad file.. 2. all levels are in meters. 3. location and size of columns to be as per architectural and structural drawing. 4. skid will be anchored using chemical anchor bolts detail will be shown in skid fabrication on drawing.