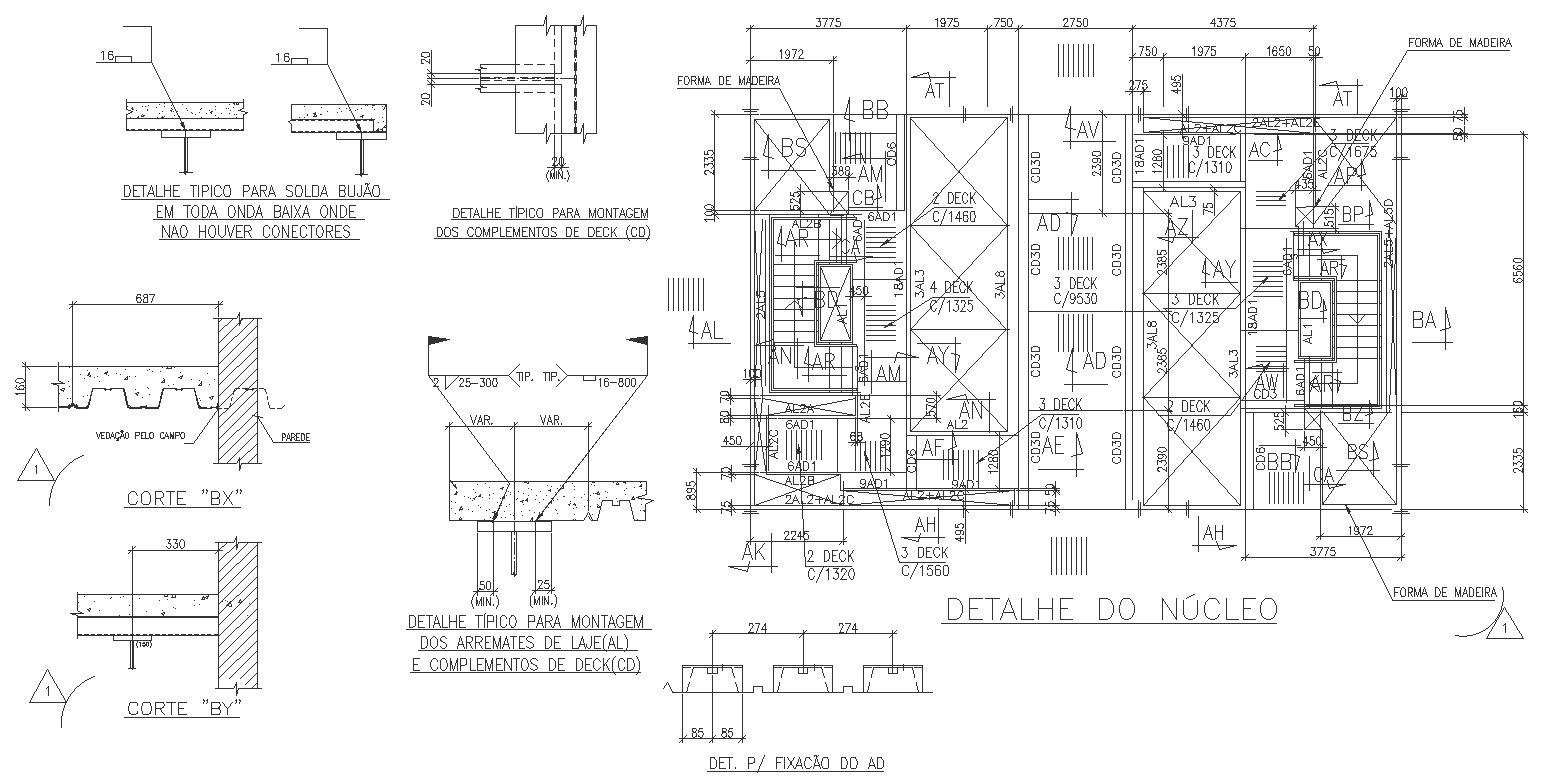
This comprehensive AutoCAD drawing presents essential core and assembly details for slab finishes and deck complements. The drawing highlights critical elements of steel deck structures, emphasizing cross-sections and assembly configurations for efficient construction practices. Key features showcased include steel deck details, cross-sectional views, and typical assembly components. This drawing is invaluable for understanding wall framing, pillar specifics, flooring, elevation considerations, and space planning. It provides crucial insights for column layout, section detailing, facade design, architecture, interior design, and concrete construction. Explore this CAD file for detailed documentation on beam and column specifications, foundation plans, and reinforcement details. This comprehensive drawing aids architects, engineers, and construction professionals in project planning and execution, ensuring accurate and efficient implementation of slab finishes and deck complements.