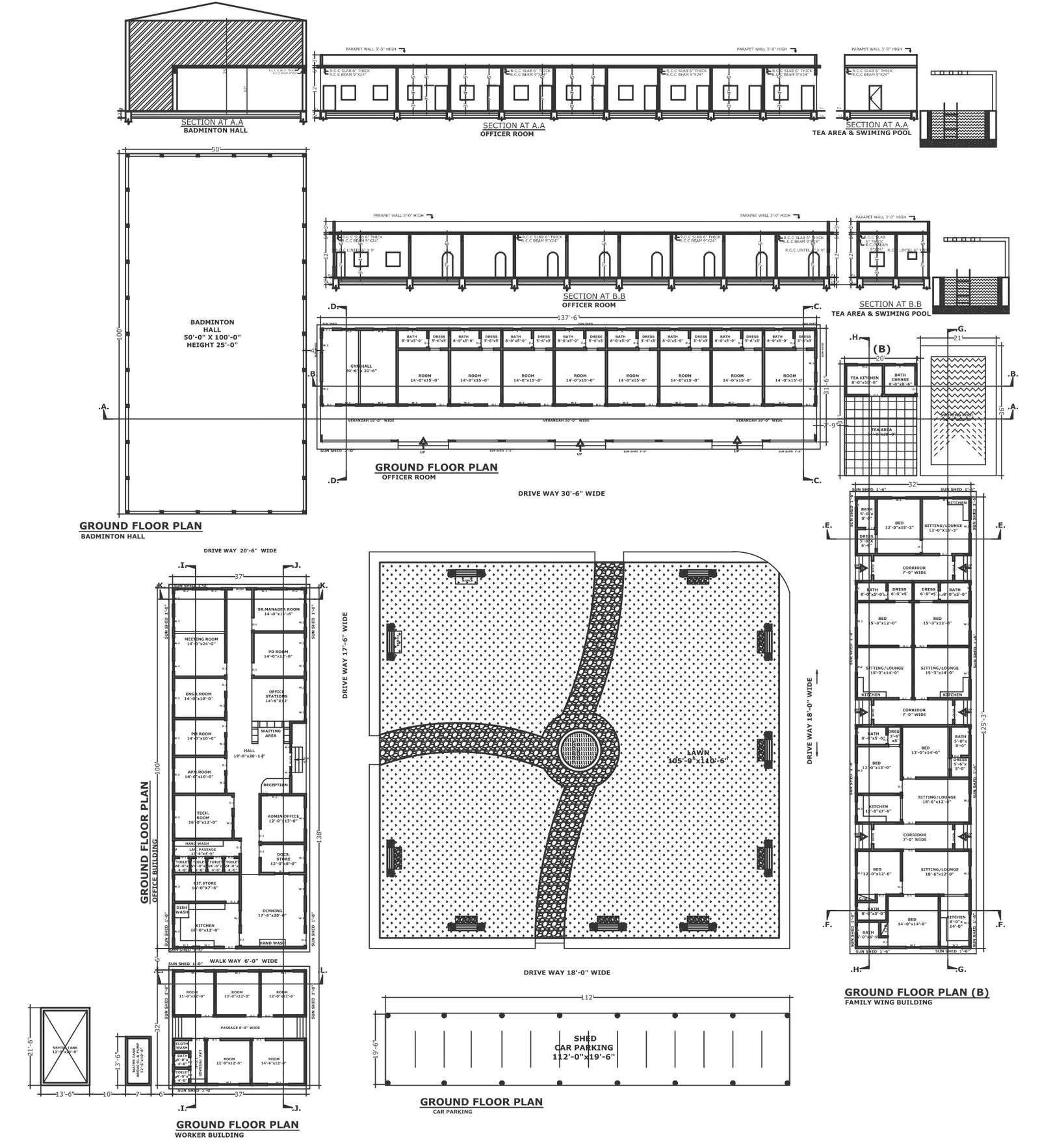Office building and staff quarter design with lawn area detailed plan sections and elevation DWG autoCAD drawing
Description
Discover the epitome of functionality and elegance with our meticulously designed office building and staff quarter. Situated amidst lush greenery, our architectural masterpiece boasts detailed plan sections and elevations in DWG AutoCAD drawings. From meticulous plot details to comprehensive site analysis, every aspect of urban planning and design excellence is incorporated into our office building and staff quarter. The spacious floor layout offers ample room for productivity and comfort, while the elegant staircase design adds a touch of sophistication to the interiors. With thoughtfully designed courtyards and varandahs, our building seamlessly integrates nature into the workspace, fostering a harmonious environment for creativity and collaboration. From column details to façade design, every element is meticulously crafted to enhance efficiency and elevate the aesthetic appeal. Explore the pinnacle of office design with our meticulously detailed DWG AutoCAD drawings, tailored to meet the needs of modern businesses.

